The Mews
 London Road, St Albans, AL1 1PN
London Road, St Albans, AL1 1PN
-
 Sales Office: 07939 897637
Sales Office: 07939 897637
-
 Arrange a
Arrange a
Viewing -
 Download
Download
Brochure -
 Directions to
Directions to
site
A Rare
Opportunity
Set over three floors, and complete with a private garage, this townhouse offers a large kitchen/dining room at the rear with large bi-fold doors that open out to the garden. The first floor offers a spacious living area, complete with a terrace. Bedroom one can be found on the first floor and is finished with built-in wardrobes and en suite. The top floor boasts a family bathroom and two bedrooms.
Available Homes

Availability
Home 20
Reserved
Home 18 - £985,000
Available
Home 26 - £995,000
Available
Home 13
To Be Released
Home 14
Reserved
Home 15
Reserved
Home 17
Reserved
Home 21
Reserved
Home 25
Reserved
Home 27
Reserved
Home 10
Sold
Home 11
Sold
Home 12
Sold
Home 16
Sold
Home 19
Sold
Home 22
Sold
Home 23
Sold
Home 24
Sold
Home 28
Sold
Home 29
Sold
Floor Plans

The Mews
HOME 20
Kitchen/Family/Dining Room
5870mm x 5003mm 19’3” x 16’5”
Garage
4800mm x 2790mm 15’9” x 9’2”
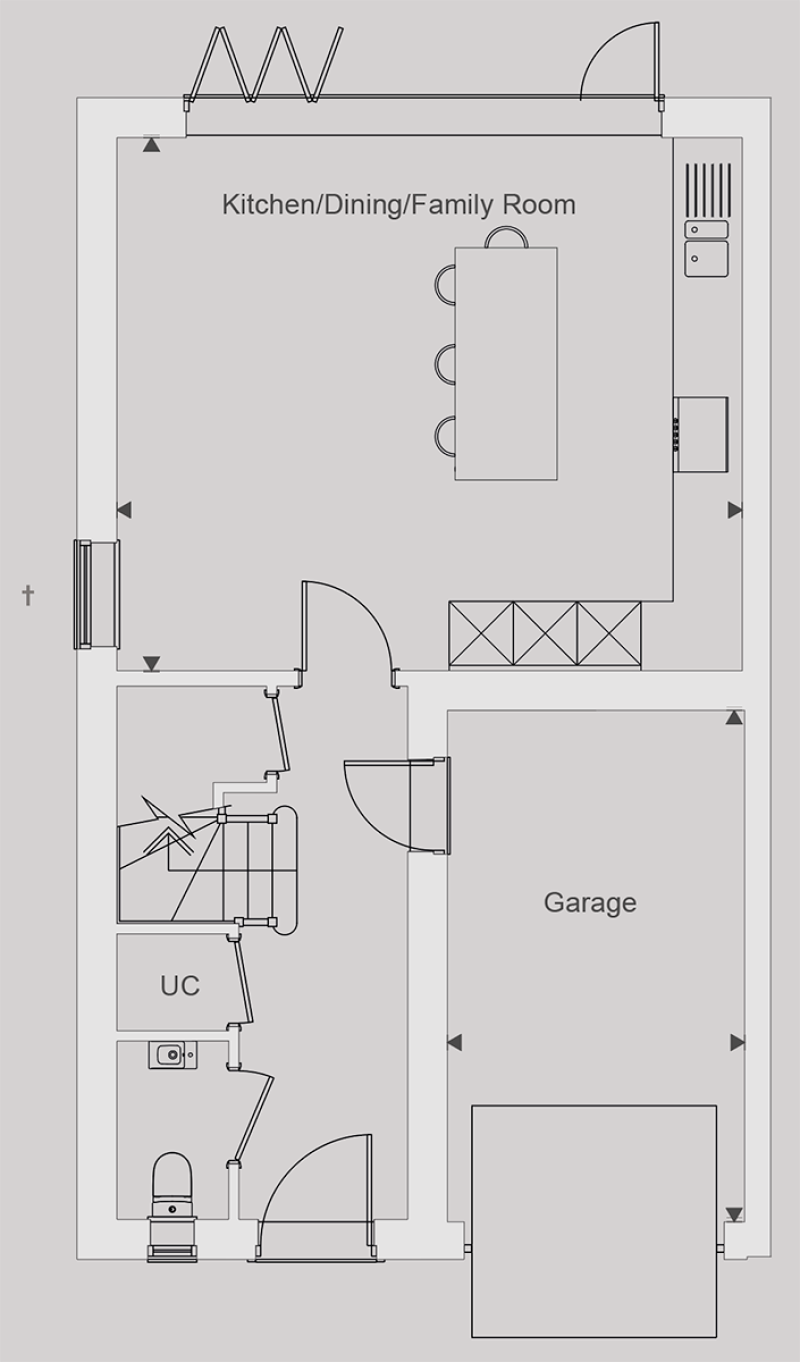

Kitchen/Family/Dining Room
5870mm x 5003mm 19’3” x 16’5”
Garage
4800mm x 2790mm 15’9” x 9’2”
Lounge
5870mm x 3203mm 19’3” x 10‘6”
Bedroom 1
5175mm x 2680mm 17’ x 8’10”
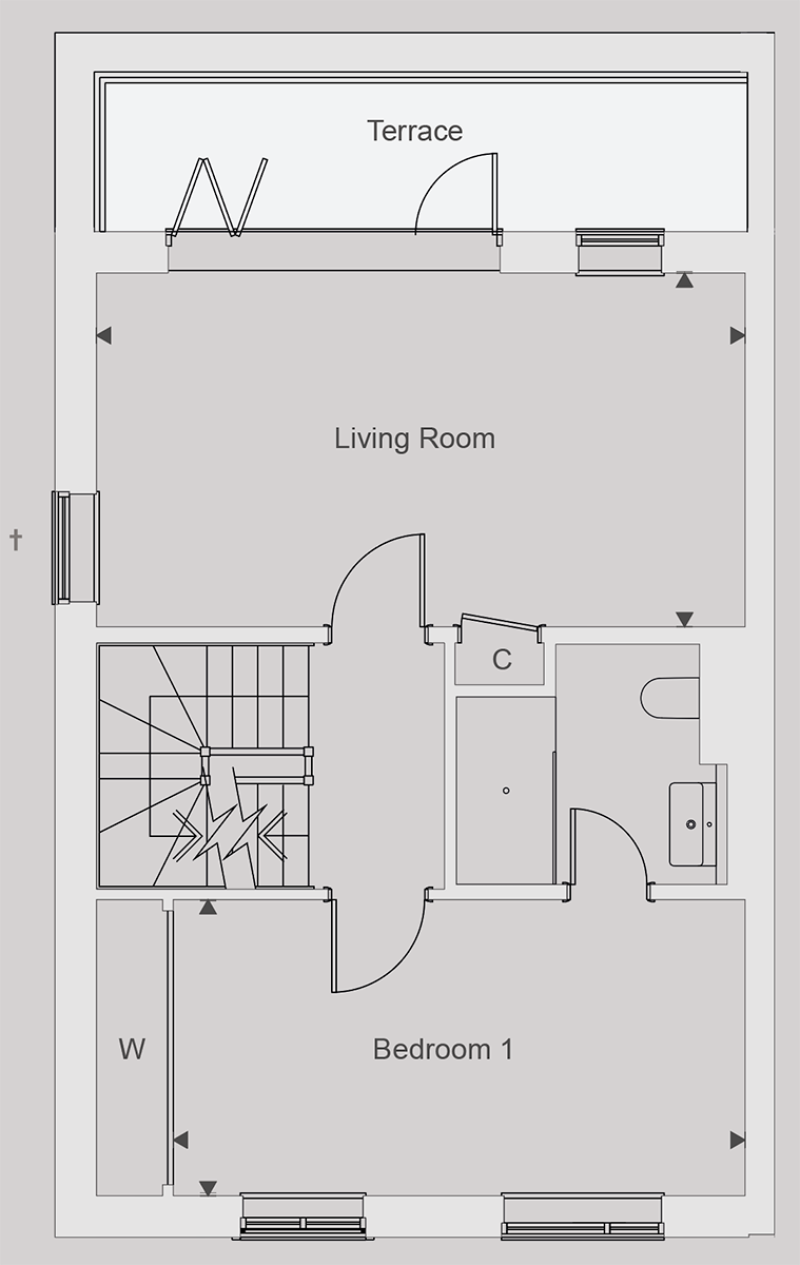

Lounge
5870mm x 3203mm 19’3” x 10‘6”
Bedroom 1
5175mm x 2680mm 17’ x 8’10”
Bedroom 2
5175mm x 3253mm 17’ x 10’8”
Bedroom 3
5870mm x 2680mm 19’3” x 8’10”
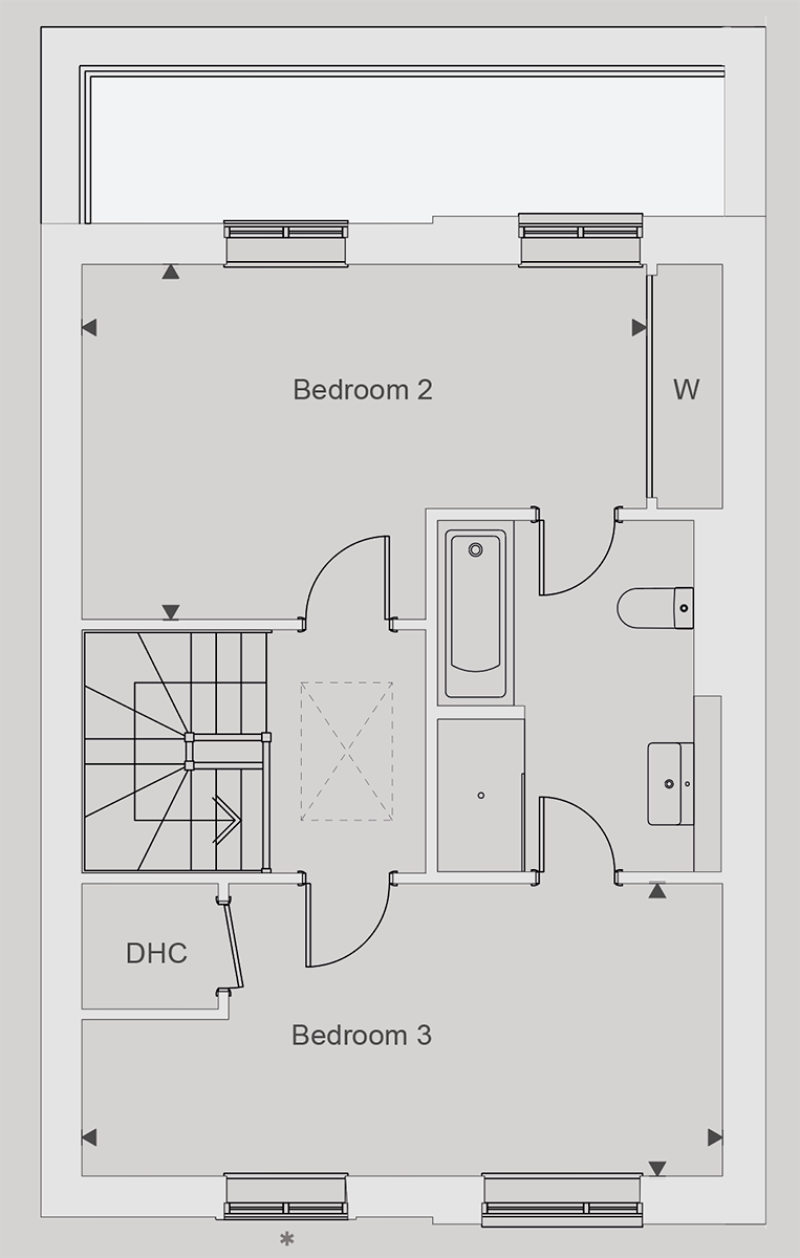

Bedroom 2
5175mm x 3253mm 17’ x 10’8”
Bedroom 3
5870mm x 2680mm 19’3” x 8’10”
The Mews
HOME 18
Kitchen/Family/Dining Room
5870mm x 5003mm 19’3” x 16’5”
Garage
4800mm x 2790mm 15’9” x 9’2”
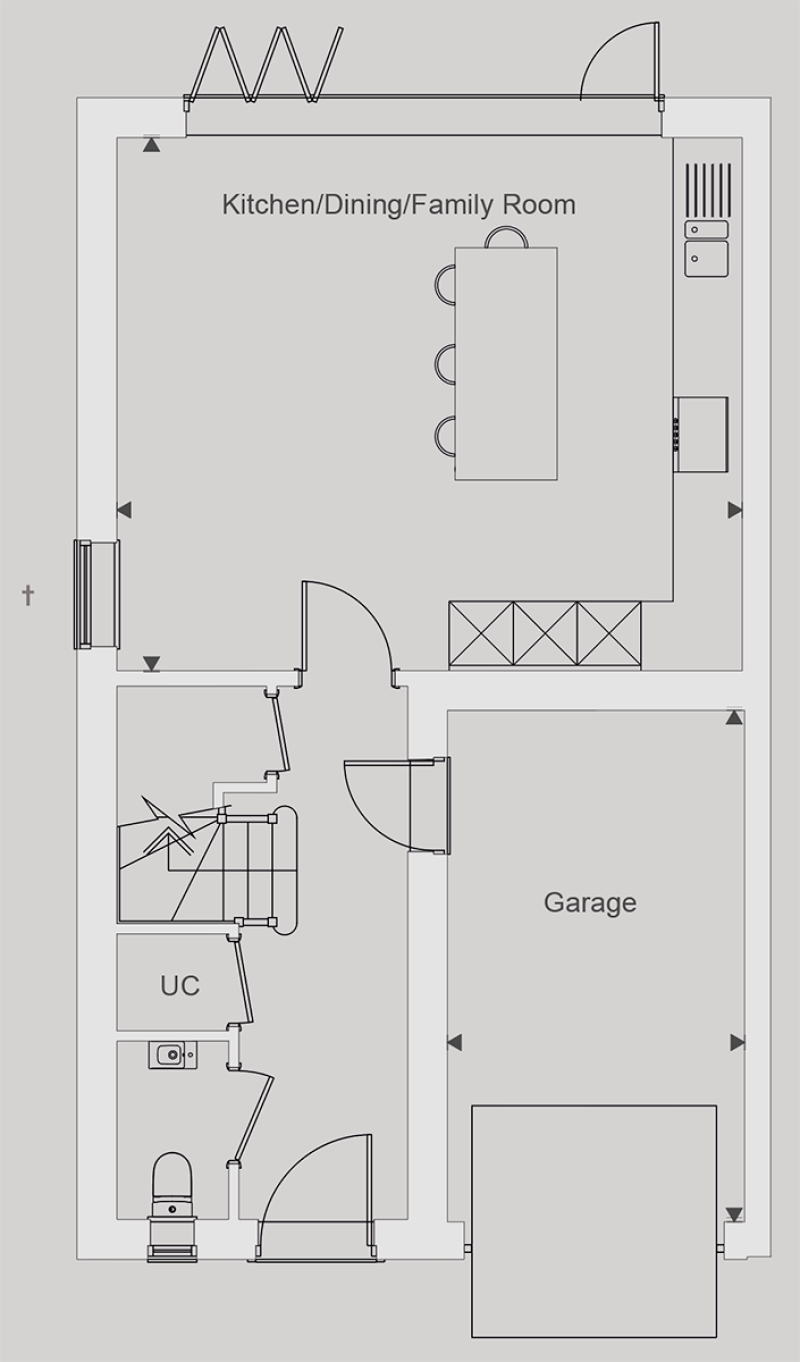

Kitchen/Family/Dining Room
5870mm x 5003mm 19’3” x 16’5”
Garage
4800mm x 2790mm 15’9” x 9’2”
Lounge
5870mm x 3203mm 19’3” x 10‘6”
Bedroom 1
5175mm x 2680mm 17’ x 8’10”
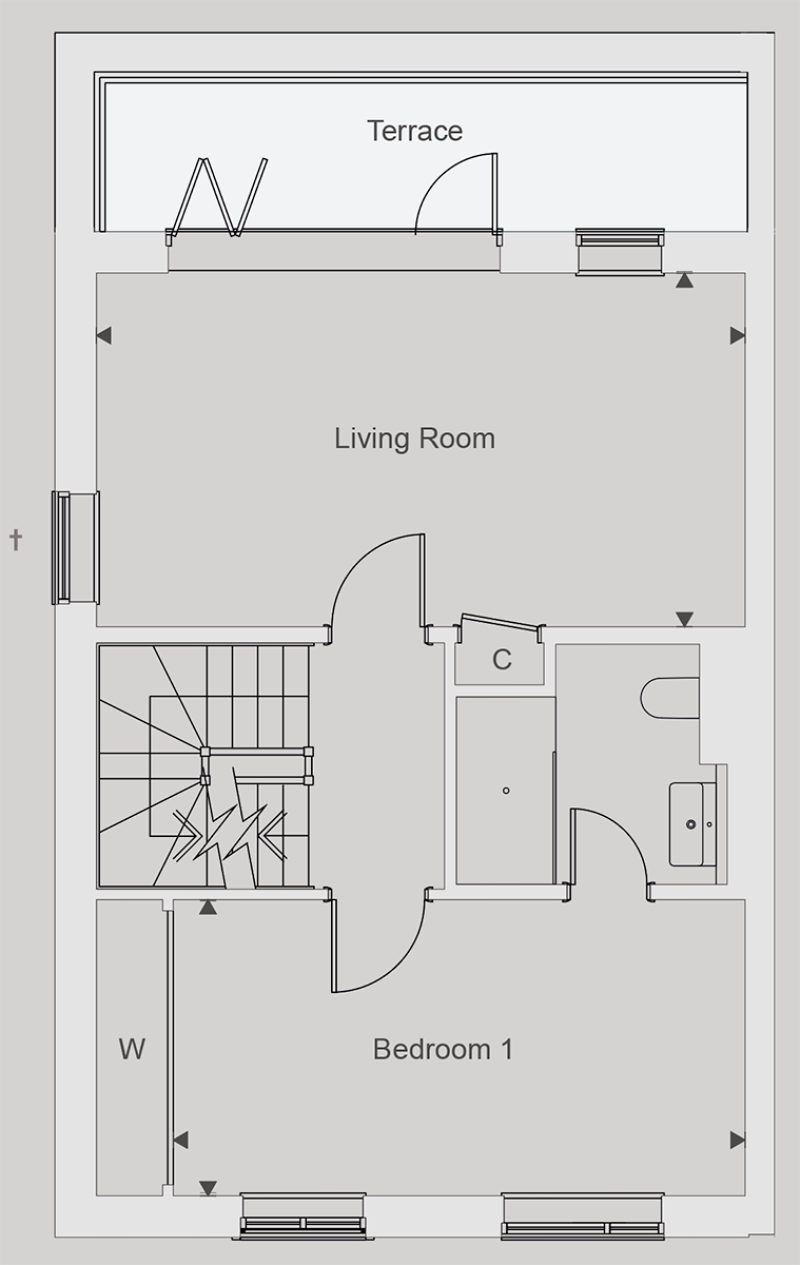

Lounge
5870mm x 3203mm 19’3” x 10‘6”
Bedroom 1
5175mm x 2680mm 17’ x 8’10”
Bedroom 2
5175mm x 3253mm 17’ x 10’8”
Bedroom 3
5870mm x 2680mm 19’3” x 8’10”
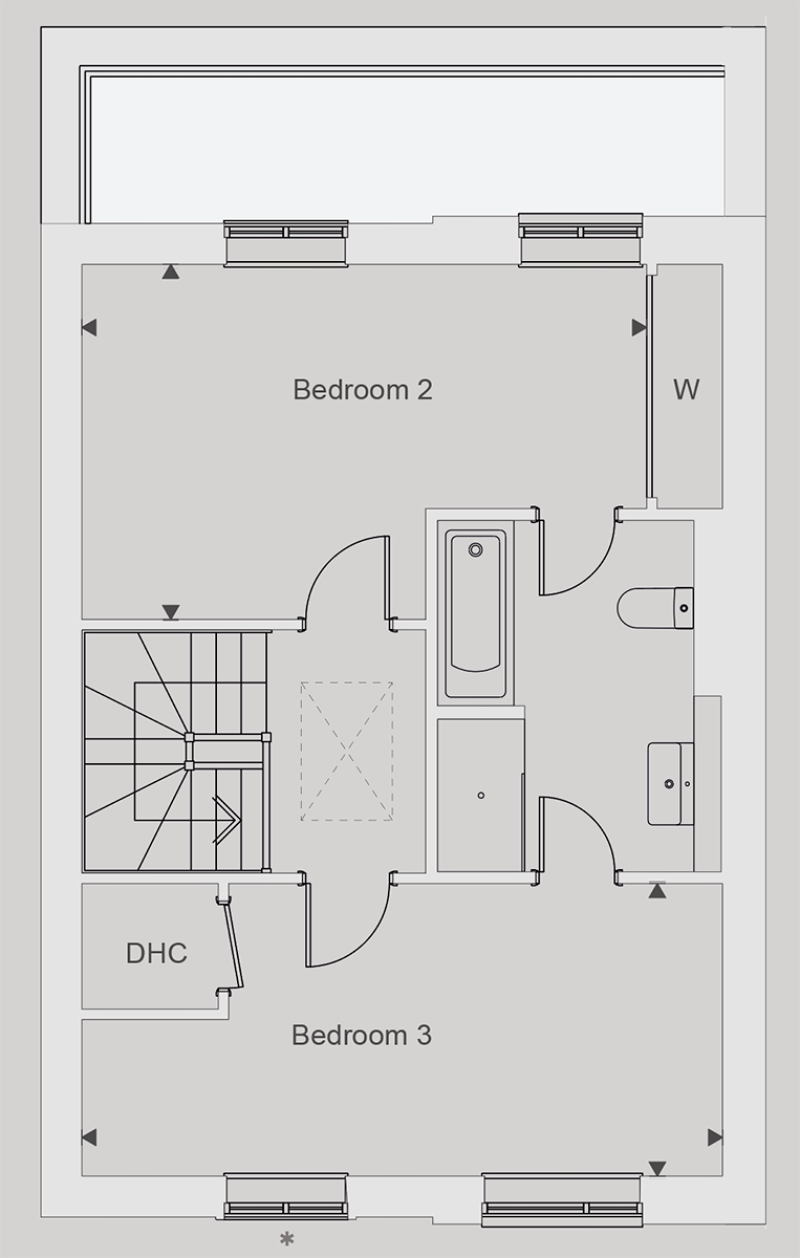

Bedroom 2
5175mm x 3253mm 17’ x 10’8”
Bedroom 3
5870mm x 2680mm 19’3” x 8’10”
The Mews
HOME 26
Kitchen/Family/Dining Room
5870mm x 5003mm 19’3” x 16’5”
Garage
4800mm x 2790mm 15’9” x 9’2”
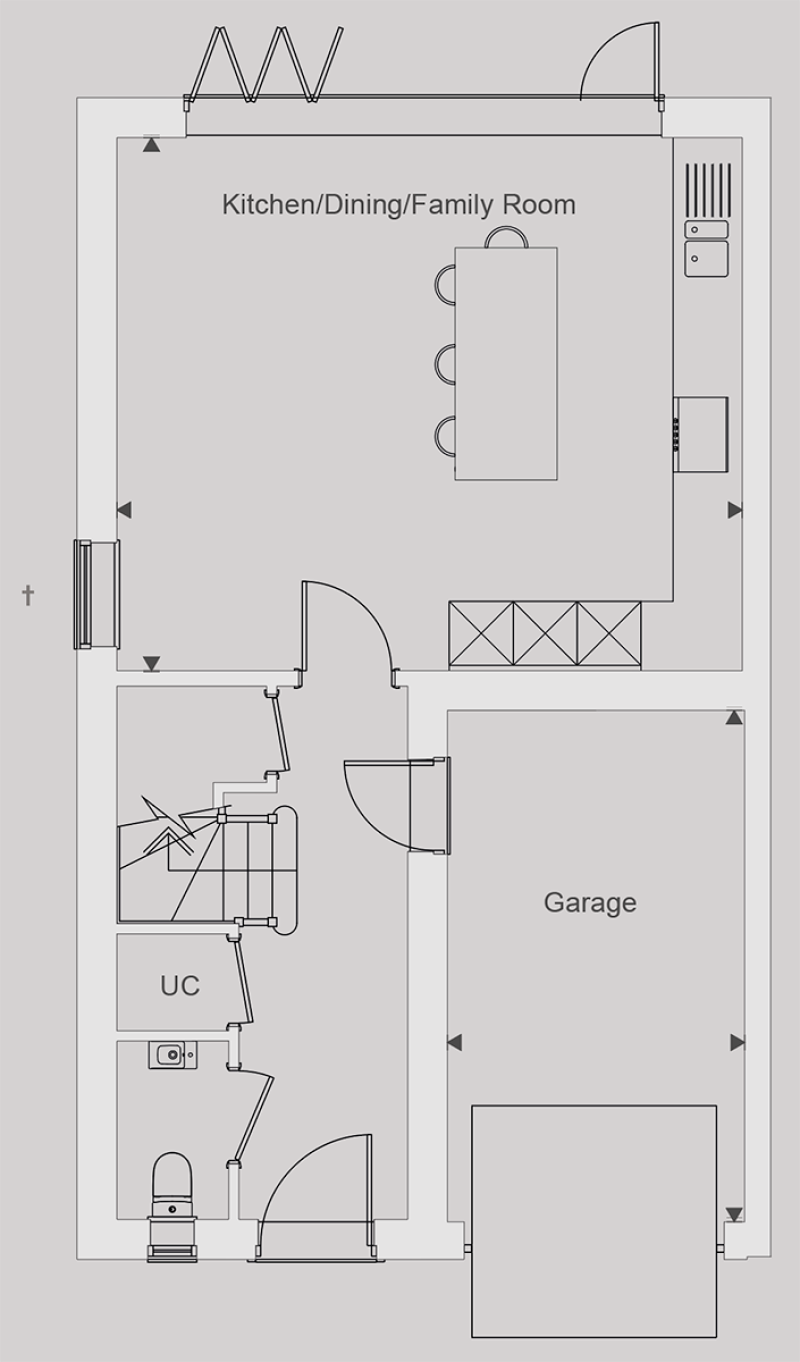

Kitchen/Family/Dining Room
5870mm x 5003mm 19’3” x 16’5”
Garage
4800mm x 2790mm 15’9” x 9’2”
Lounge
5870mm x 3203mm 19’3” x 10‘6”
Bedroom 1
5175mm x 2680mm 17’ x 8’10”
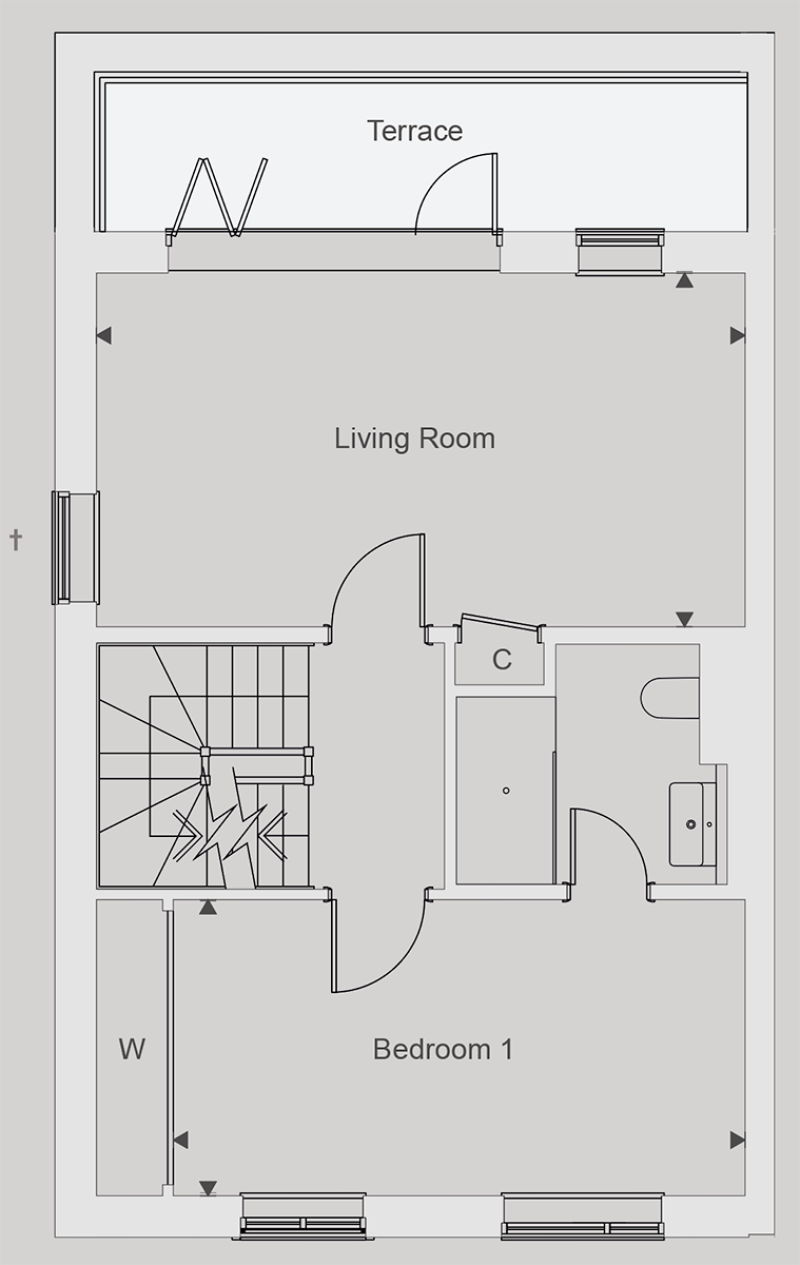

Lounge
5870mm x 3203mm 19’3” x 10‘6”
Bedroom 1
5175mm x 2680mm 17’ x 8’10”
Bedroom 2
5175mm x 3253mm 17’ x 10’8”
Bedroom 3
5870mm x 2680mm 19’3” x 8’10”
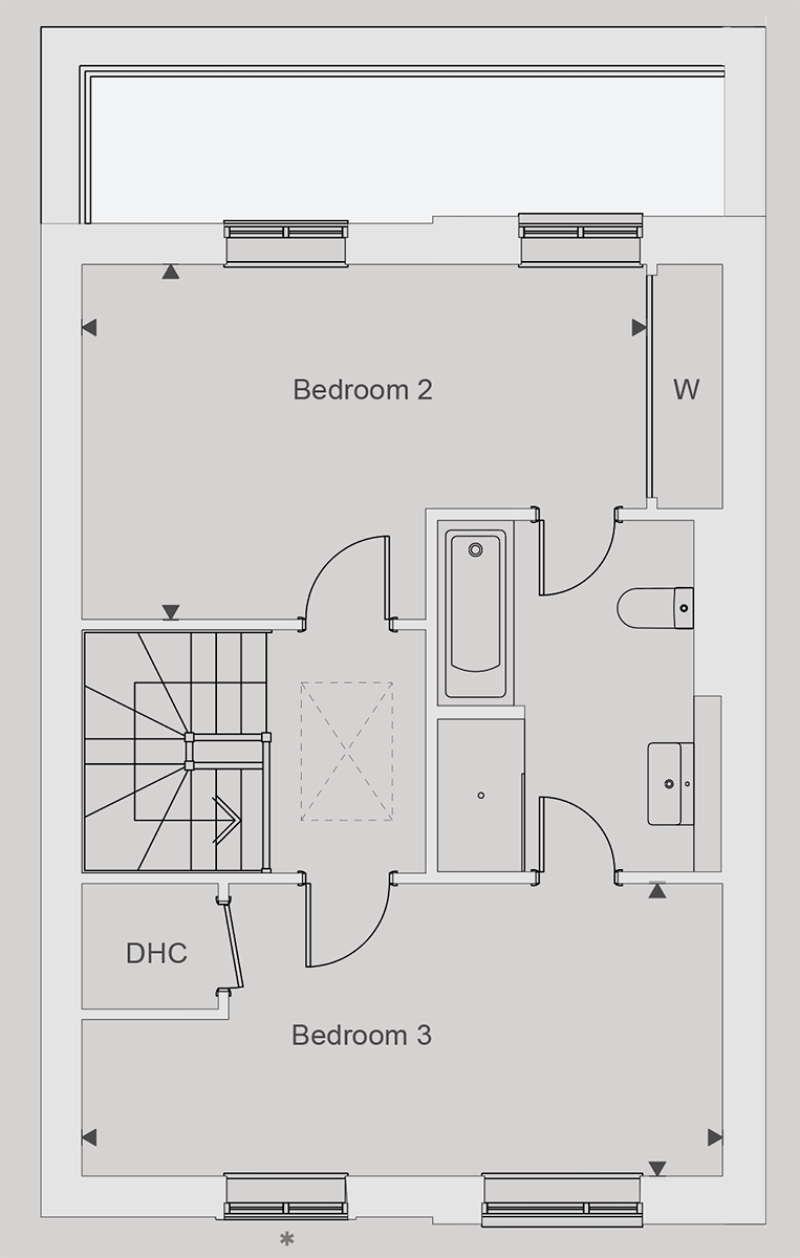

Bedroom 2
5175mm x 3253mm 17’ x 10’8”
Bedroom 3
5870mm x 2680mm 19’3” x 8’10”
The Mews
HOME 13
Kitchen/Family/Dining Room
5870mm x 5003mm 19’3” x 16’5”
Garage
4800mm x 2790mm 15’9” x 9’2”
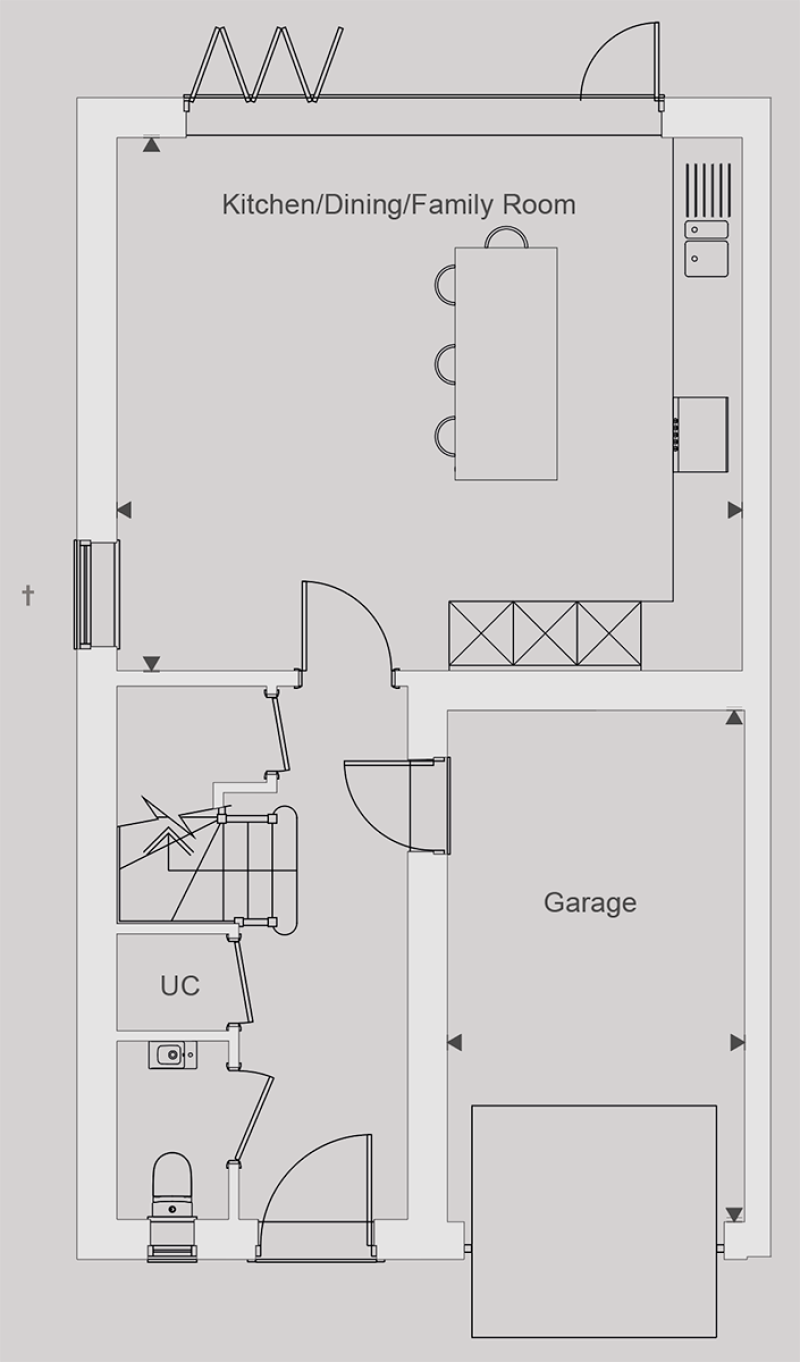

Kitchen/Family/Dining Room
5870mm x 5003mm 19’3” x 16’5”
Garage
4800mm x 2790mm 15’9” x 9’2”
Lounge
5870mm x 3203mm 19’3” x 10‘6”
Bedroom 1
5175mm x 2680mm 17’ x 8’10”
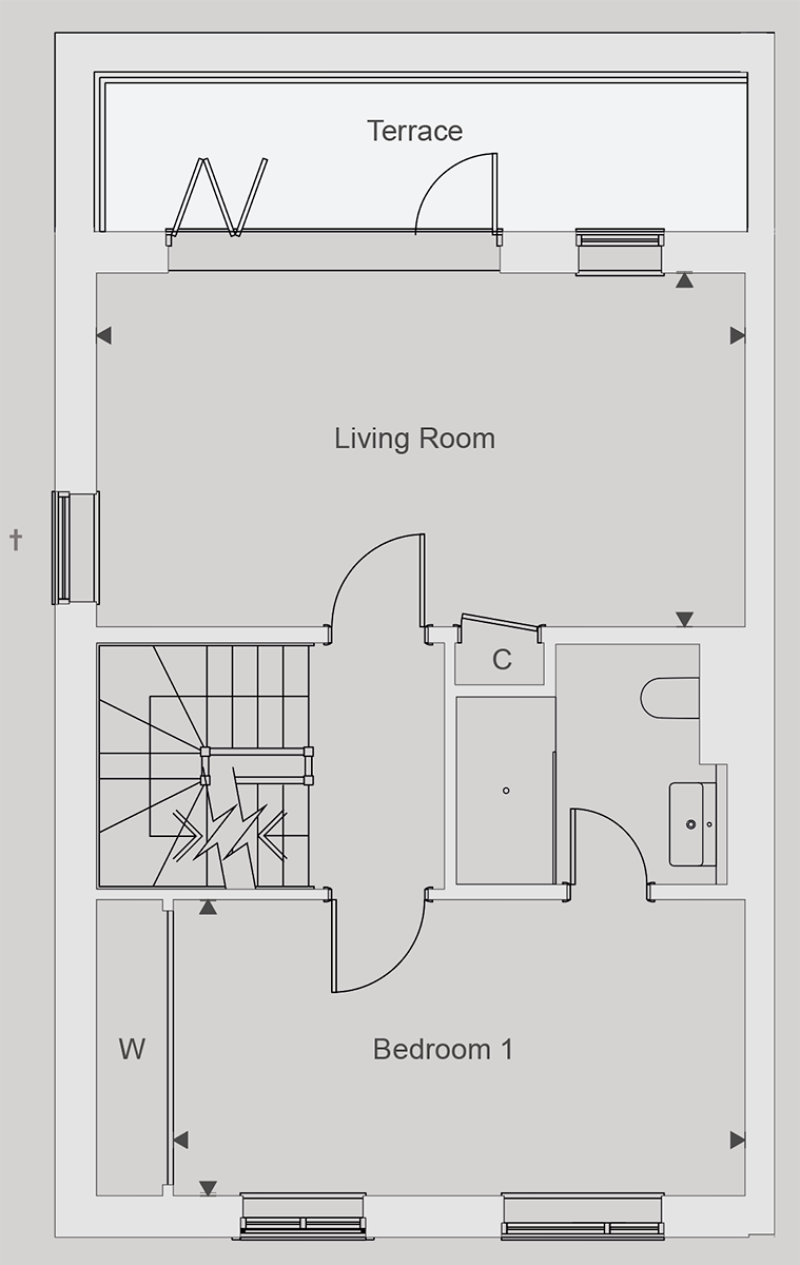

Lounge
5870mm x 3203mm 19’3” x 10‘6”
Bedroom 1
5175mm x 2680mm 17’ x 8’10”
Bedroom 2
5175mm x 3253mm 17’ x 10’8”
Bedroom 3
5870mm x 2680mm 19’3” x 8’10”
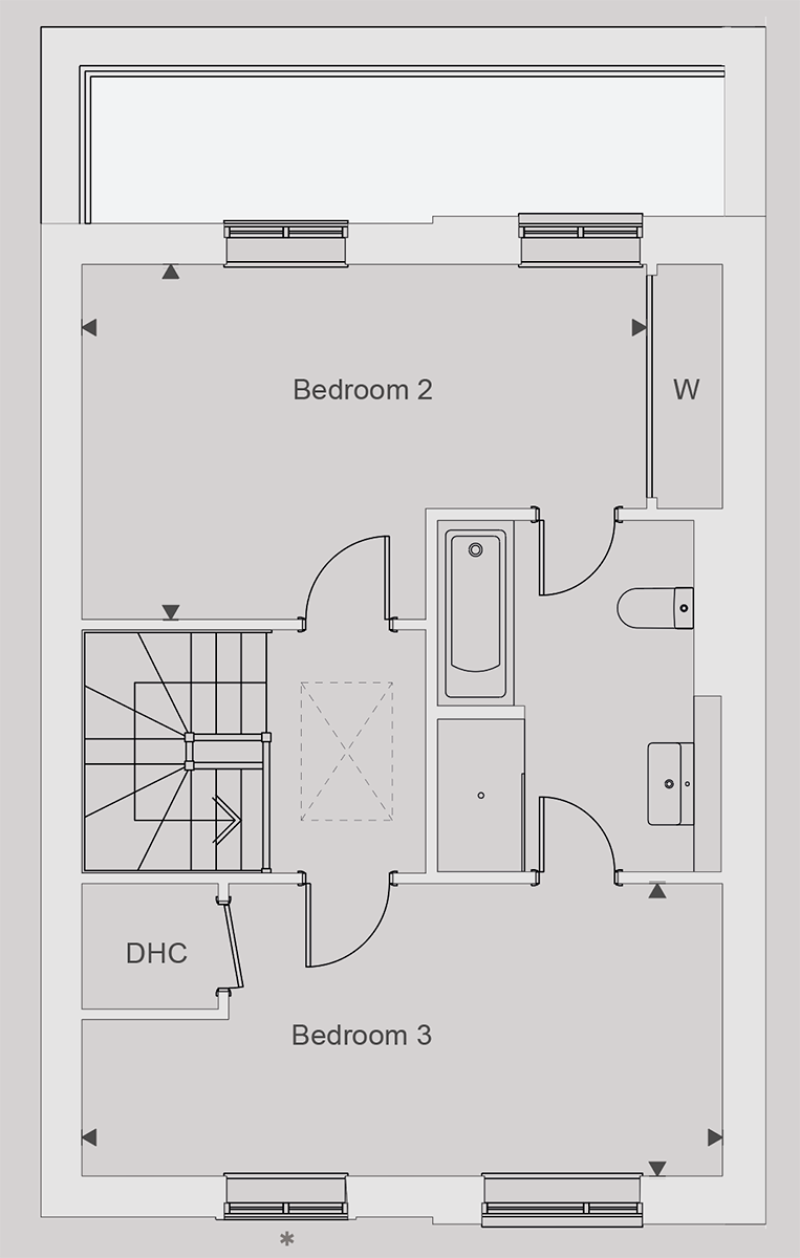

Bedroom 2
5175mm x 3253mm 17’ x 10’8”
Bedroom 3
5870mm x 2680mm 19’3” x 8’10”
The Mews
HOME 14
Kitchen/Family/Dining Room
5870mm x 5003mm 19’3” x 16’5”
Garage
4800mm x 2790mm 15’9” x 9’2”
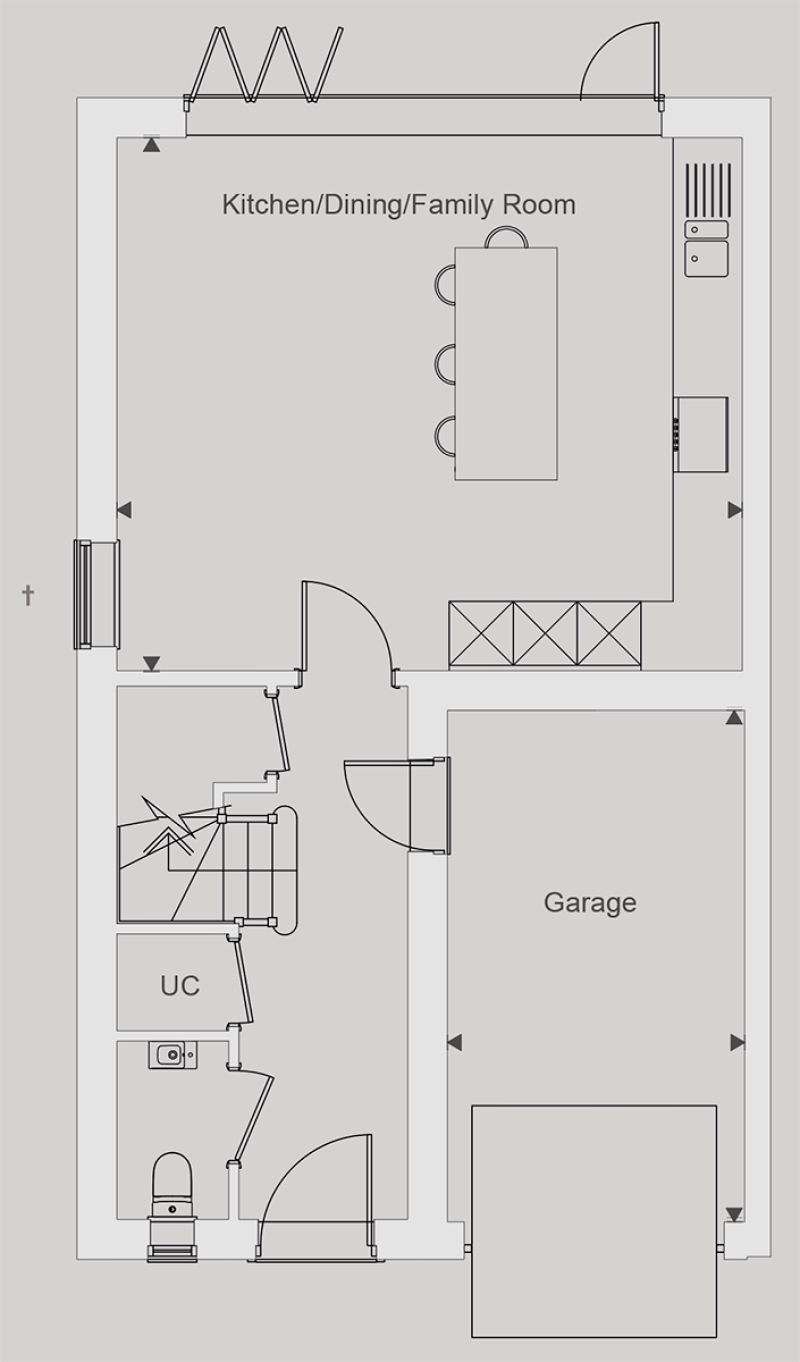

Kitchen/Family/Dining Room
5870mm x 5003mm 19’3” x 16’5”
Garage
4800mm x 2790mm 15’9” x 9’2”
Lounge
5870mm x 3203mm 19’3” x 10‘6”
Bedroom 1
5175mm x 2680mm 17’ x 8’10”
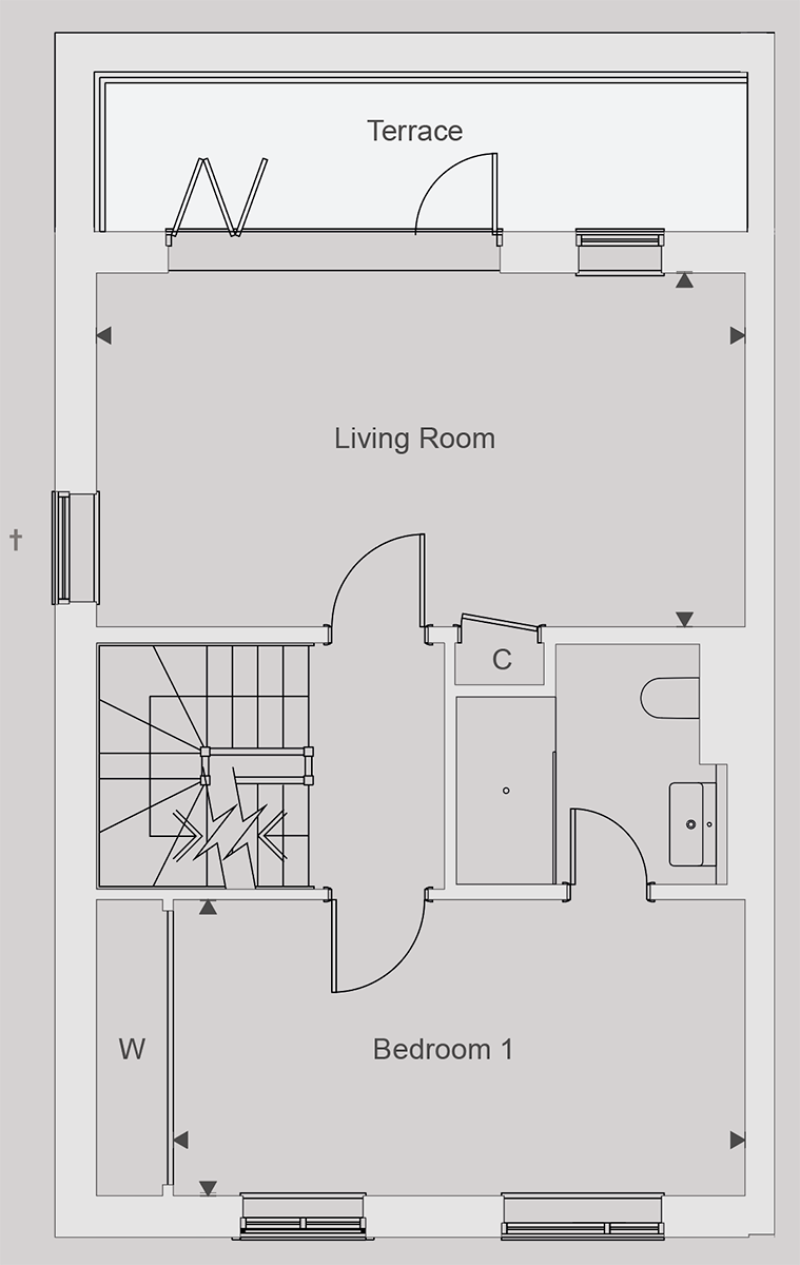

Lounge
5870mm x 3203mm 19’3” x 10‘6”
Bedroom 1
5175mm x 2680mm 17’ x 8’10”
Bedroom 2
5175mm x 3253mm 17’ x 10’8”
Bedroom 3
5870mm x 2680mm 19’3” x 8’10”
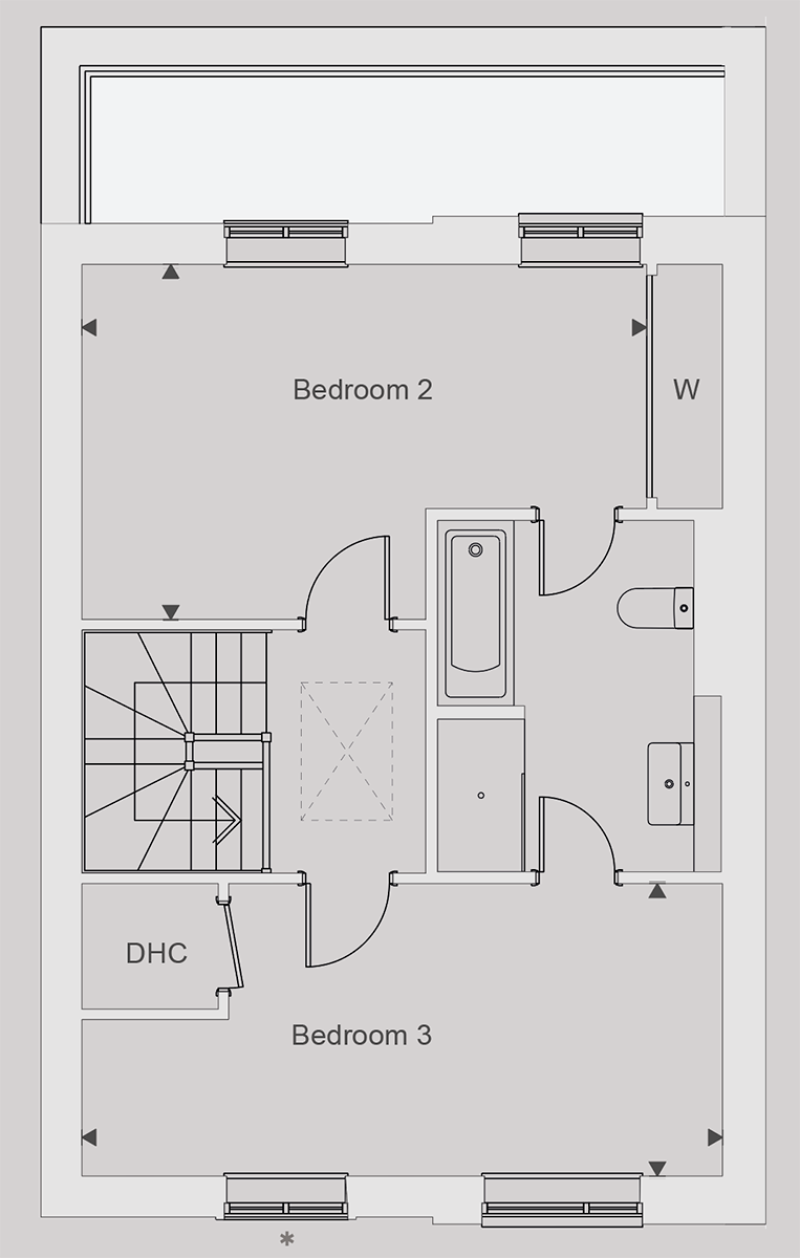

Bedroom 2
5175mm x 3253mm 17’ x 10’8”
Bedroom 3
5870mm x 2680mm 19’3” x 8’10”
The Mews
HOME 15
Kitchen/Family/Dining Room
5870mm x 5003mm 19’3” x 16’5”
Garage
4800mm x 2790mm 15’9” x 9’2”
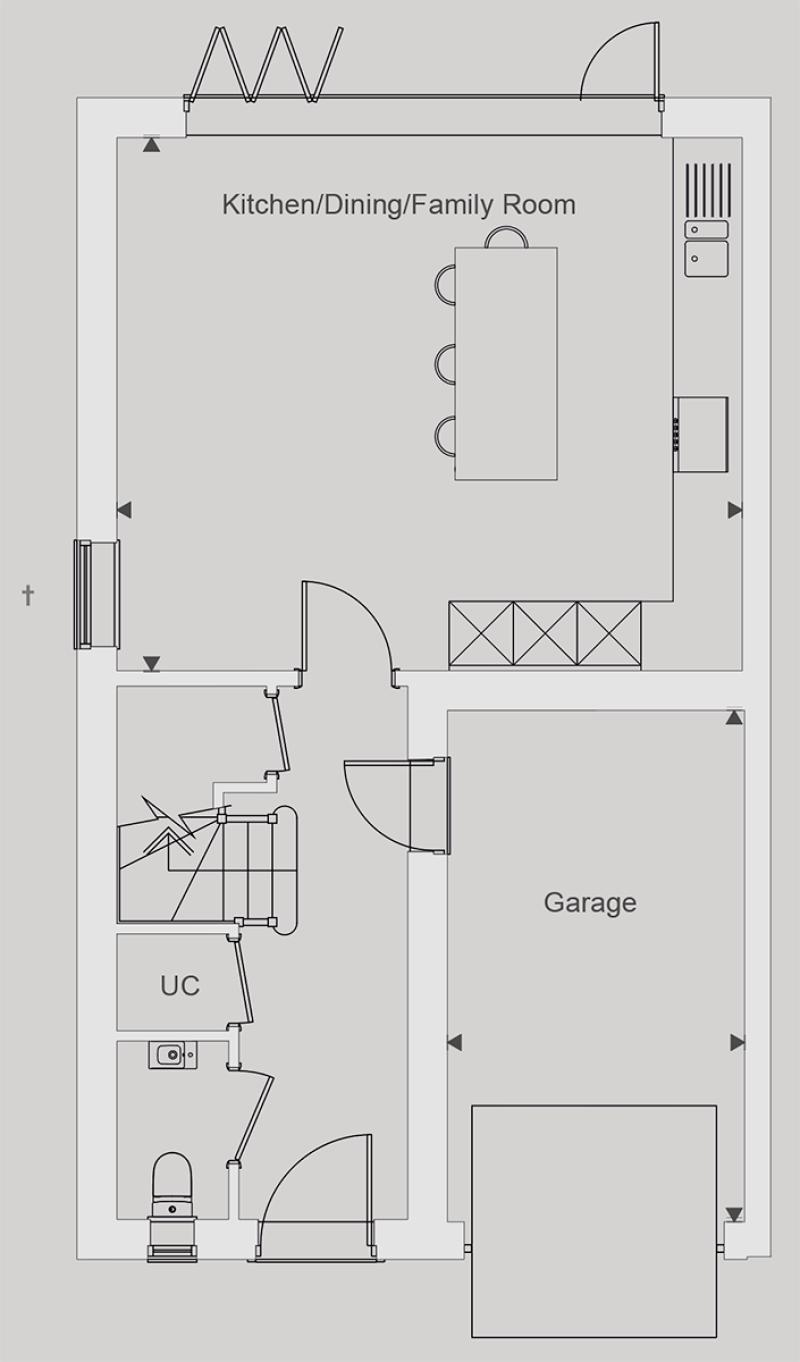

Kitchen/Family/Dining Room
5870mm x 5003mm 19’3” x 16’5”
Garage
4800mm x 2790mm 15’9” x 9’2”
Lounge
5870mm x 3203mm 19’3” x 10‘6”
Bedroom 1
5175mm x 2680mm 17’ x 8’10”
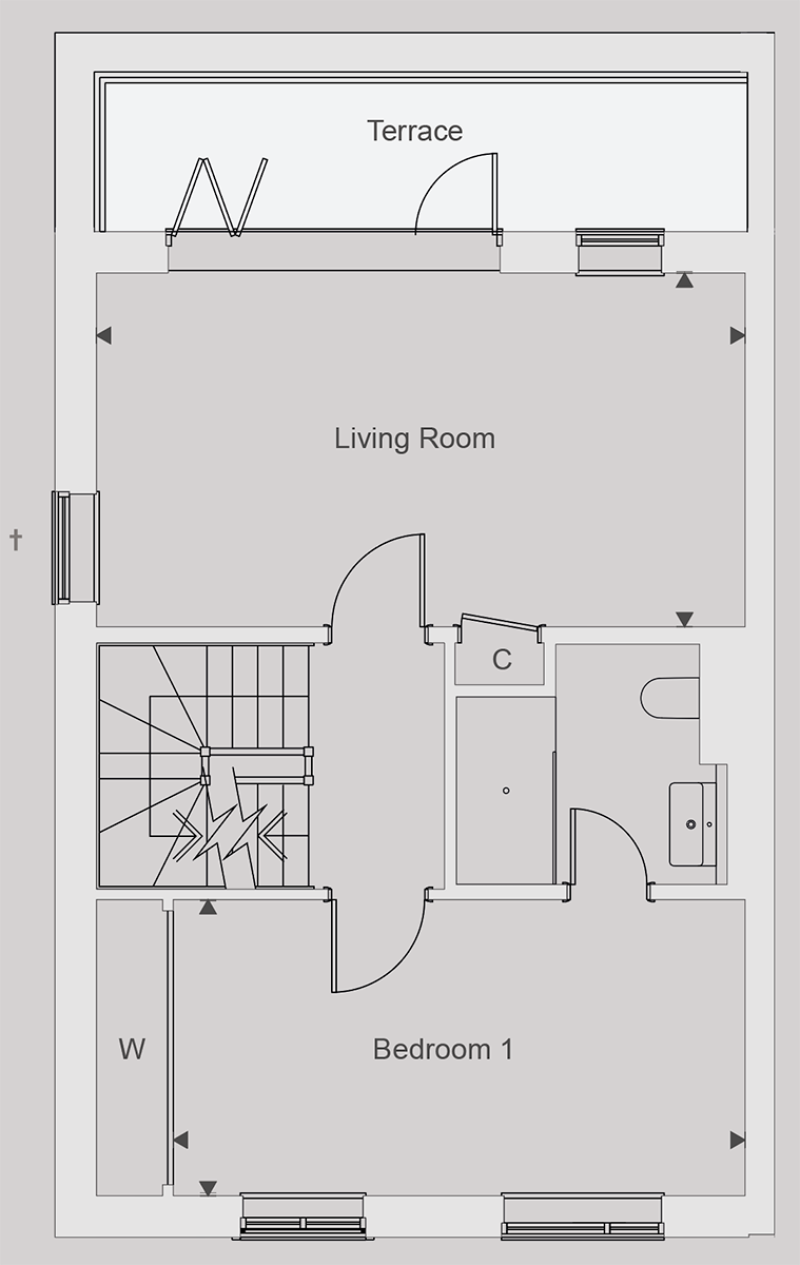

Lounge
5870mm x 3203mm 19’3” x 10‘6”
Bedroom 1
5175mm x 2680mm 17’ x 8’10”
Bedroom 2
5175mm x 3253mm 17’ x 10’8”
Bedroom 3
5870mm x 2680mm 19’3” x 8’10”
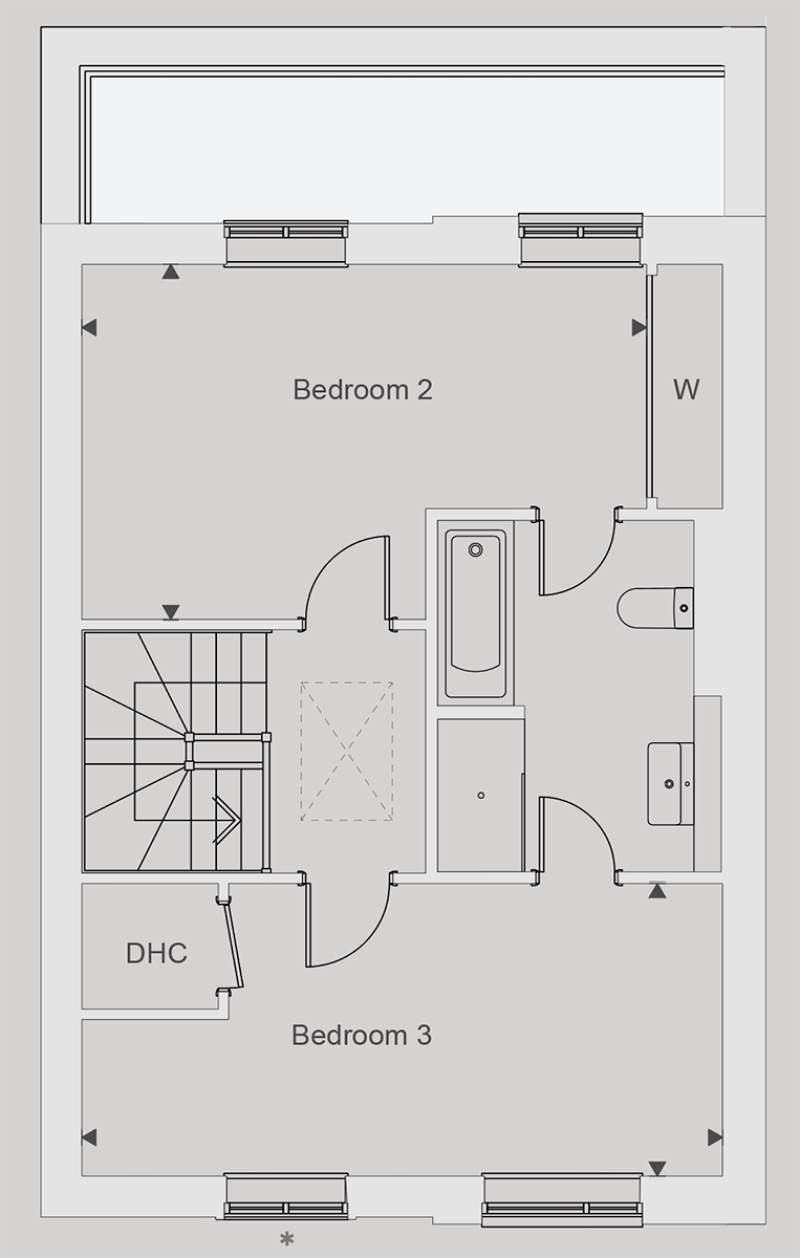

Bedroom 2
5175mm x 3253mm 17’ x 10’8”
Bedroom 3
5870mm x 2680mm 19’3” x 8’10”
The Mews
HOME 17
Kitchen/Family/Dining Room
5870mm x 5003mm 19’3” x 16’5”
Garage
4800mm x 2790mm 15’9” x 9’2”
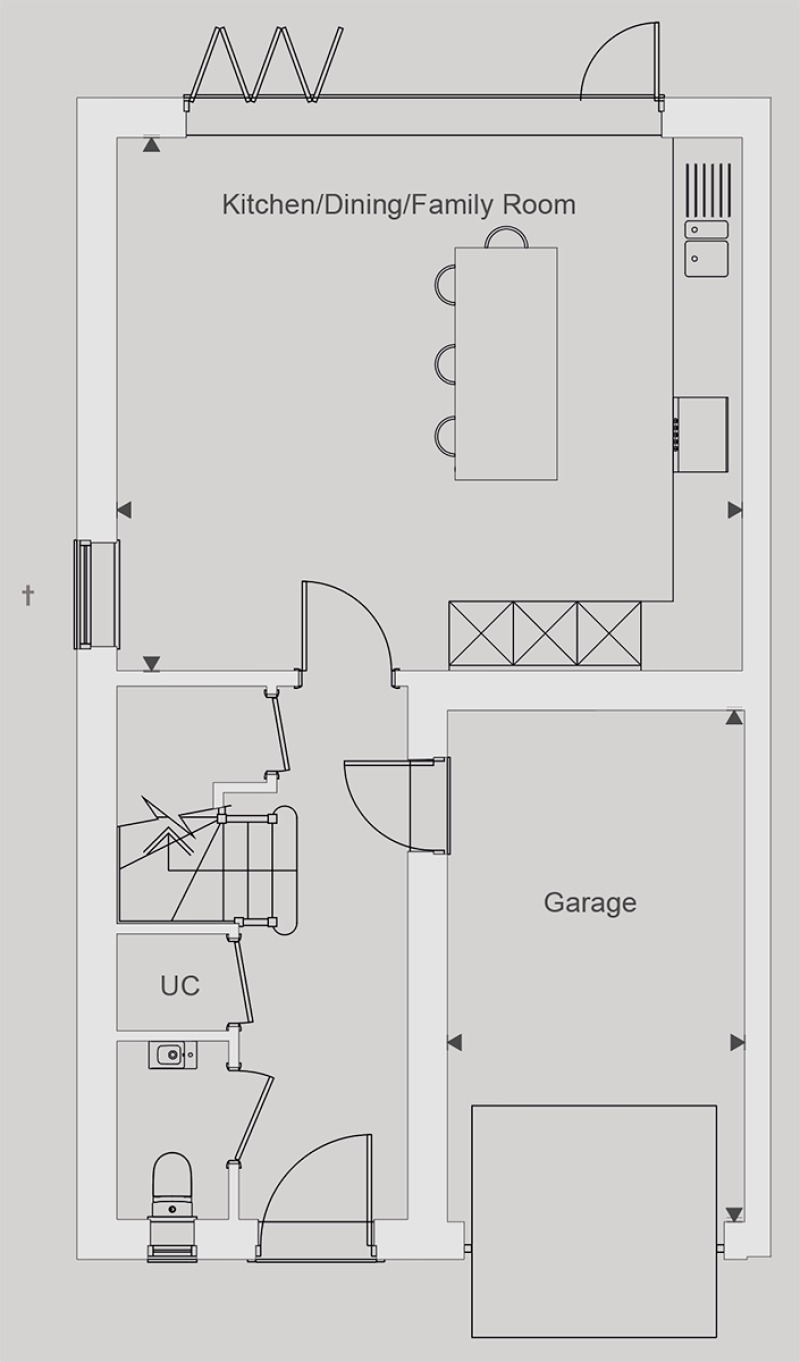

Kitchen/Family/Dining Room
5870mm x 5003mm 19’3” x 16’5”
Garage
4800mm x 2790mm 15’9” x 9’2”
Lounge
5870mm x 3203mm 19’3” x 10‘6”
Bedroom 1
5175mm x 2680mm 17’ x 8’10”
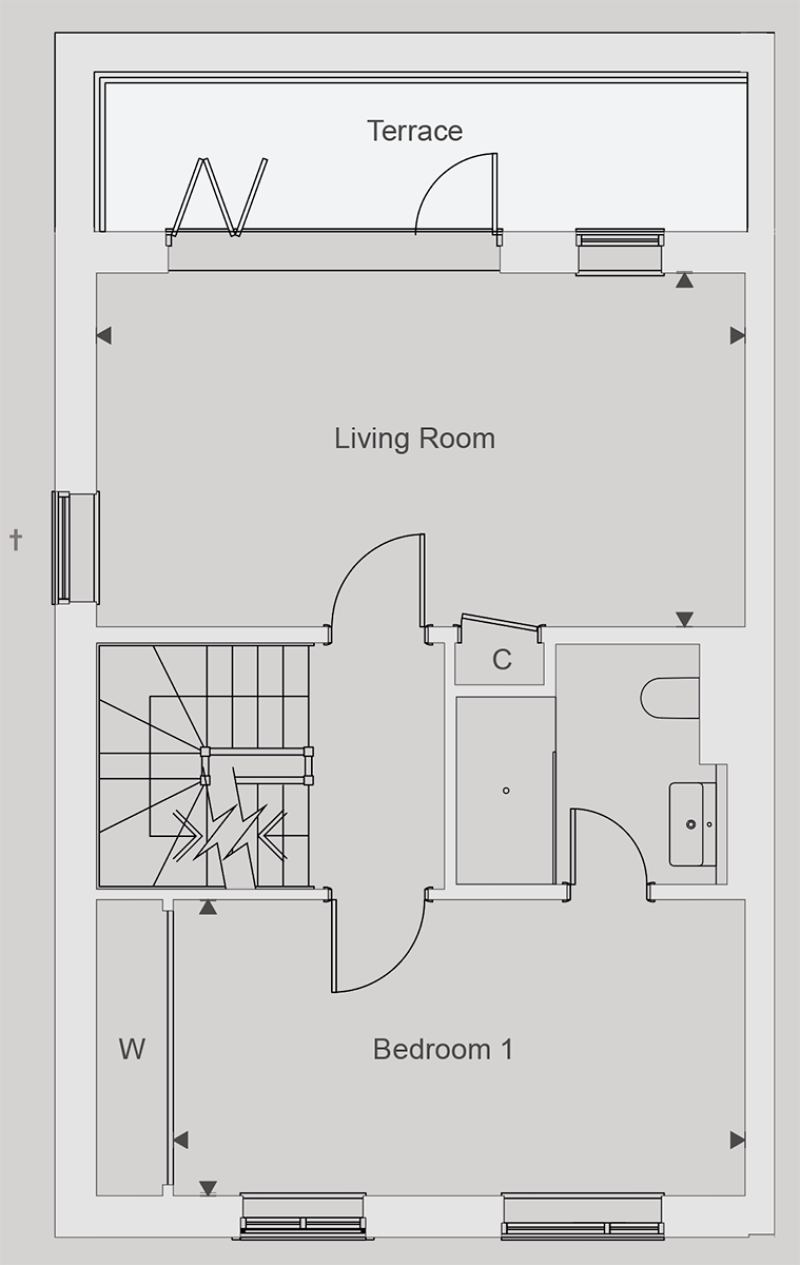

Lounge
5870mm x 3203mm 19’3” x 10‘6”
Bedroom 1
5175mm x 2680mm 17’ x 8’10”
Bedroom 2
5175mm x 3253mm 17’ x 10’8”
Bedroom 3
5870mm x 2680mm 19’3” x 8’10”
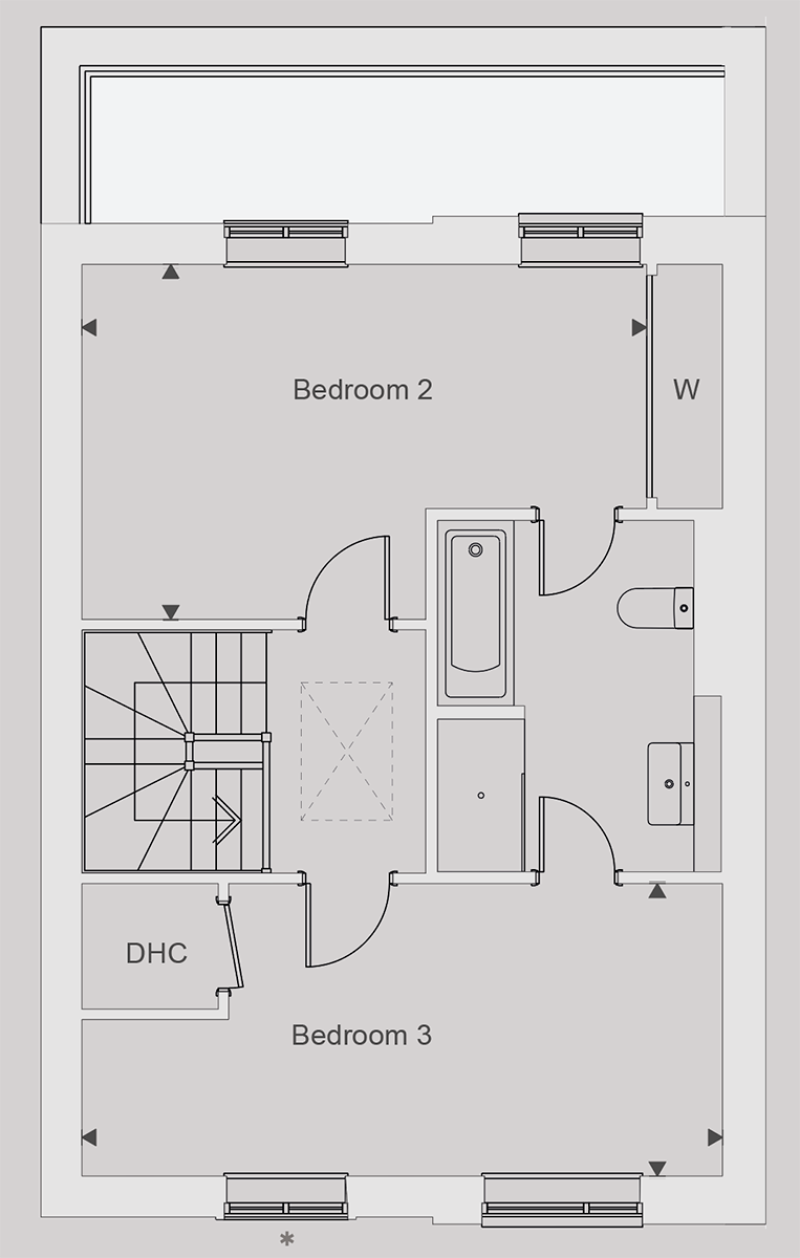

Bedroom 2
5175mm x 3253mm 17’ x 10’8”
Bedroom 3
5870mm x 2680mm 19’3” x 8’10”
The Mews
HOME 21
Kitchen/Family/Dining Room
5870mm x 5003mm 19’3” x 16’5”
Garage
4800mm x 2790mm 15’9” x 9’2”
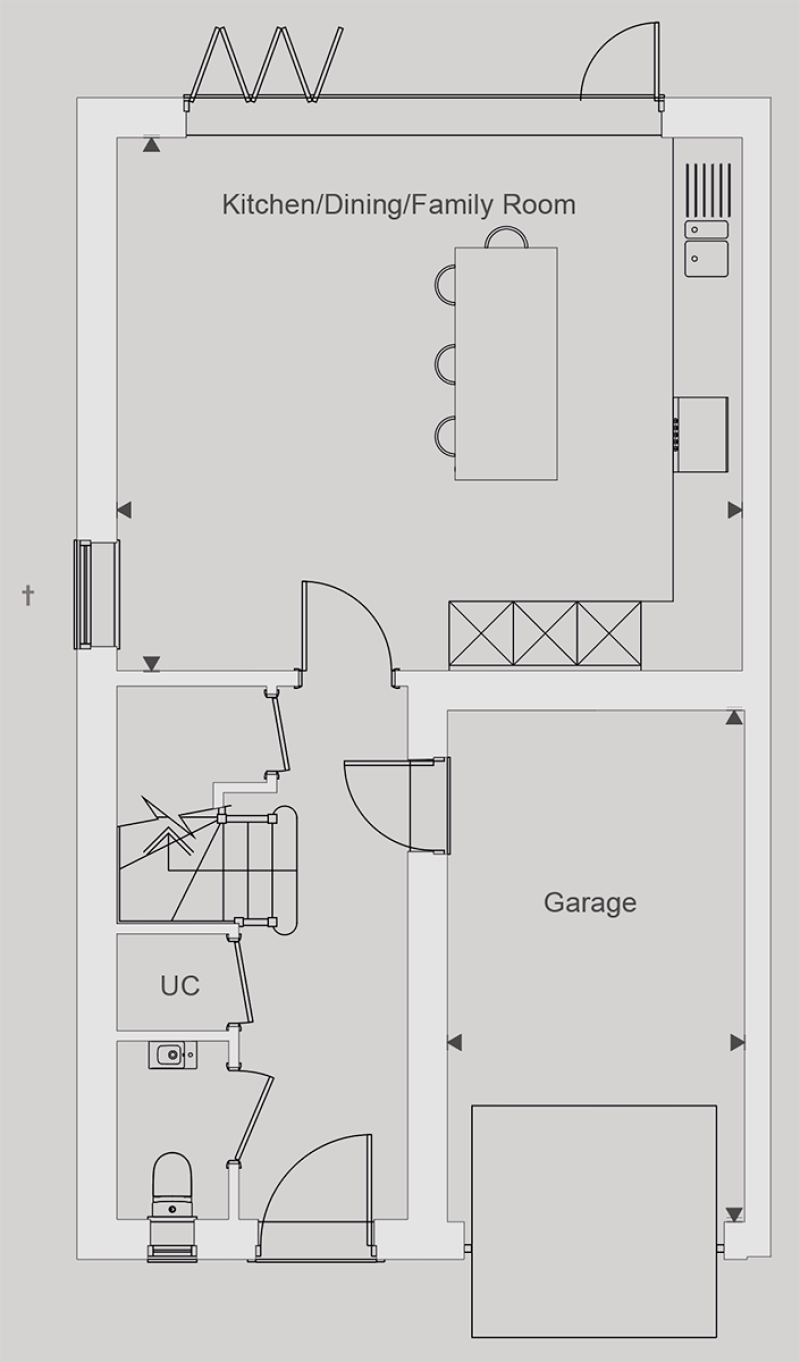

Kitchen/Family/Dining Room
5870mm x 5003mm 19’3” x 16’5”
Garage
4800mm x 2790mm 15’9” x 9’2”
Lounge
5870mm x 3203mm 19’3” x 10‘6”
Bedroom 1
5175mm x 2680mm 17’ x 8’10”
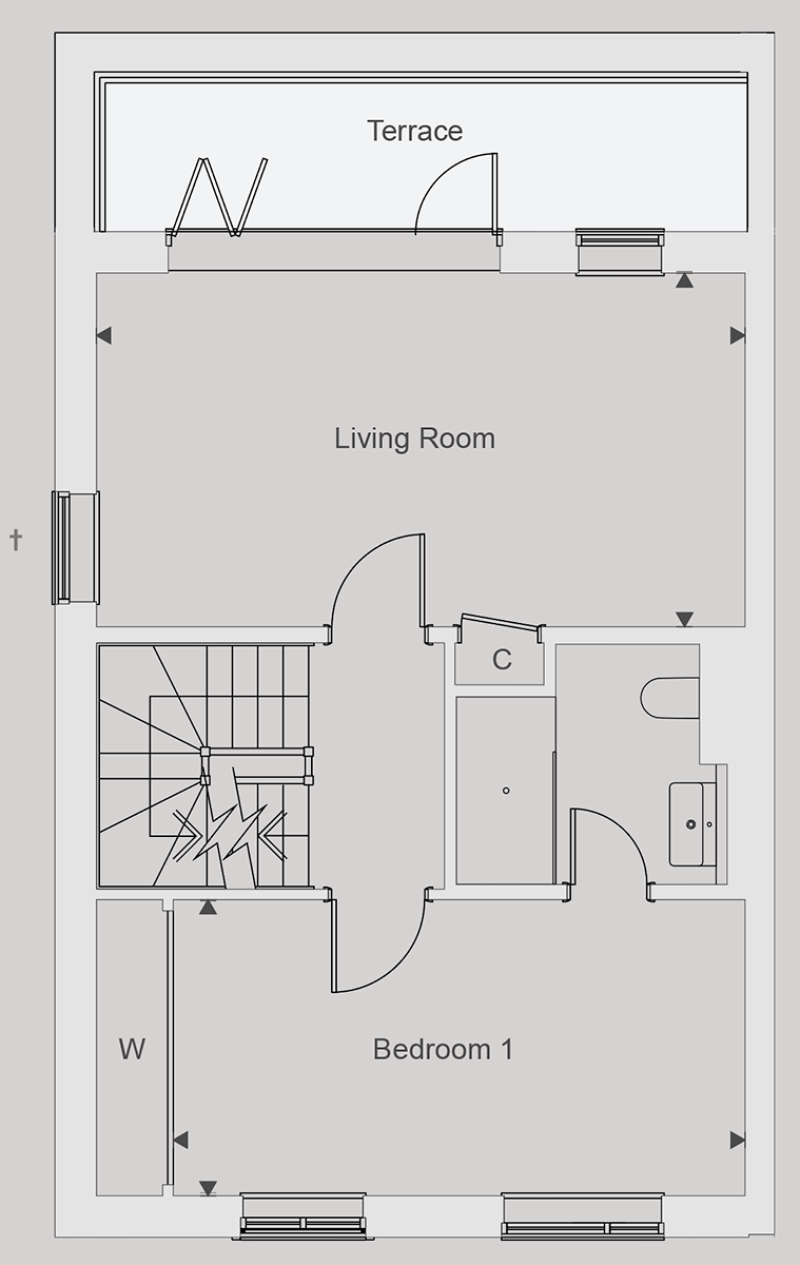

Lounge
5870mm x 3203mm 19’3” x 10‘6”
Bedroom 1
5175mm x 2680mm 17’ x 8’10”
Bedroom 2
5175mm x 3253mm 17’ x 10’8”
Bedroom 3
5870mm x 2680mm 19’3” x 8’10”
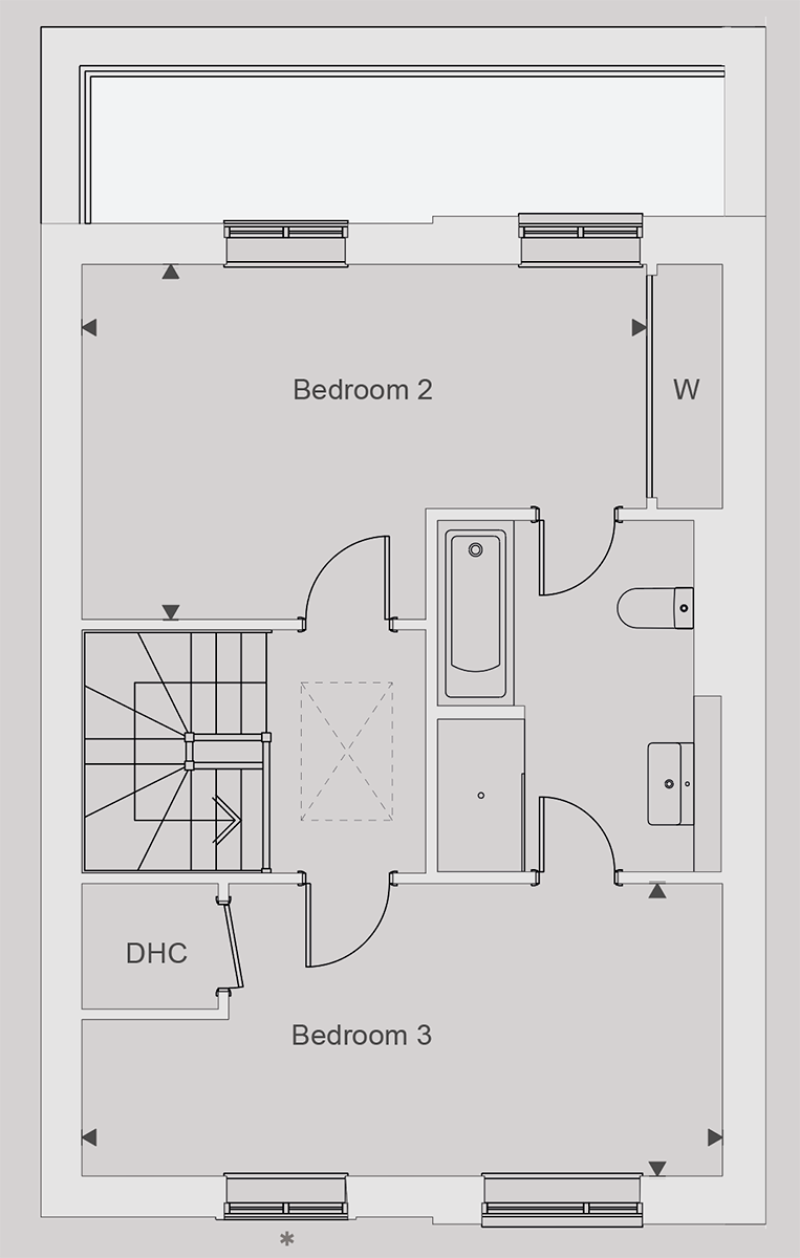

Bedroom 2
5175mm x 3253mm 17’ x 10’8”
Bedroom 3
5870mm x 2680mm 19’3” x 8’10”
The Mews
HOME 25
Kitchen/Family/Dining Room
5870mm x 5003mm 19’3” x 16’5”
Garage
4800mm x 2790mm 15’9” x 9’2”
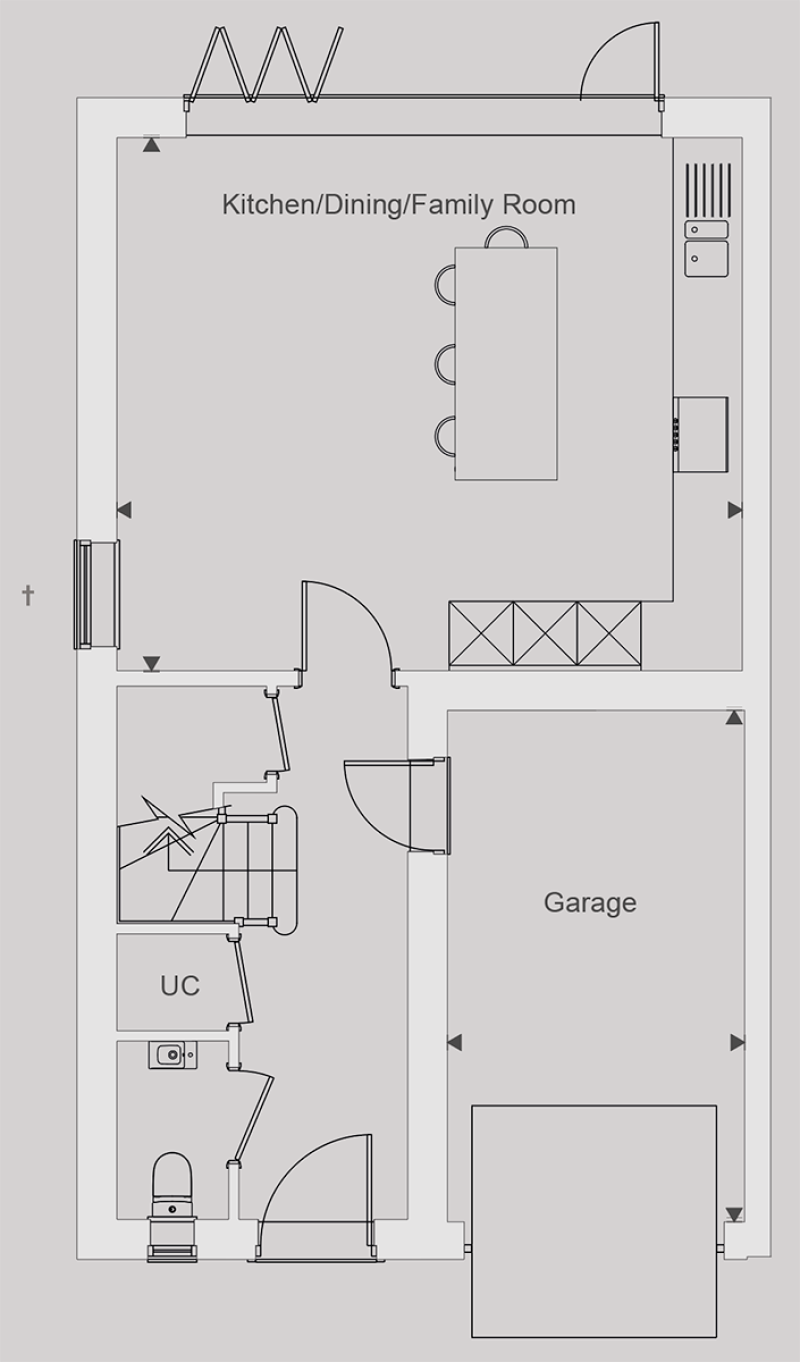

Kitchen/Family/Dining Room
5870mm x 5003mm 19’3” x 16’5”
Garage
4800mm x 2790mm 15’9” x 9’2”
Lounge
5870mm x 3203mm 19’3” x 10‘6”
Bedroom 1
5175mm x 2680mm 17’ x 8’10”
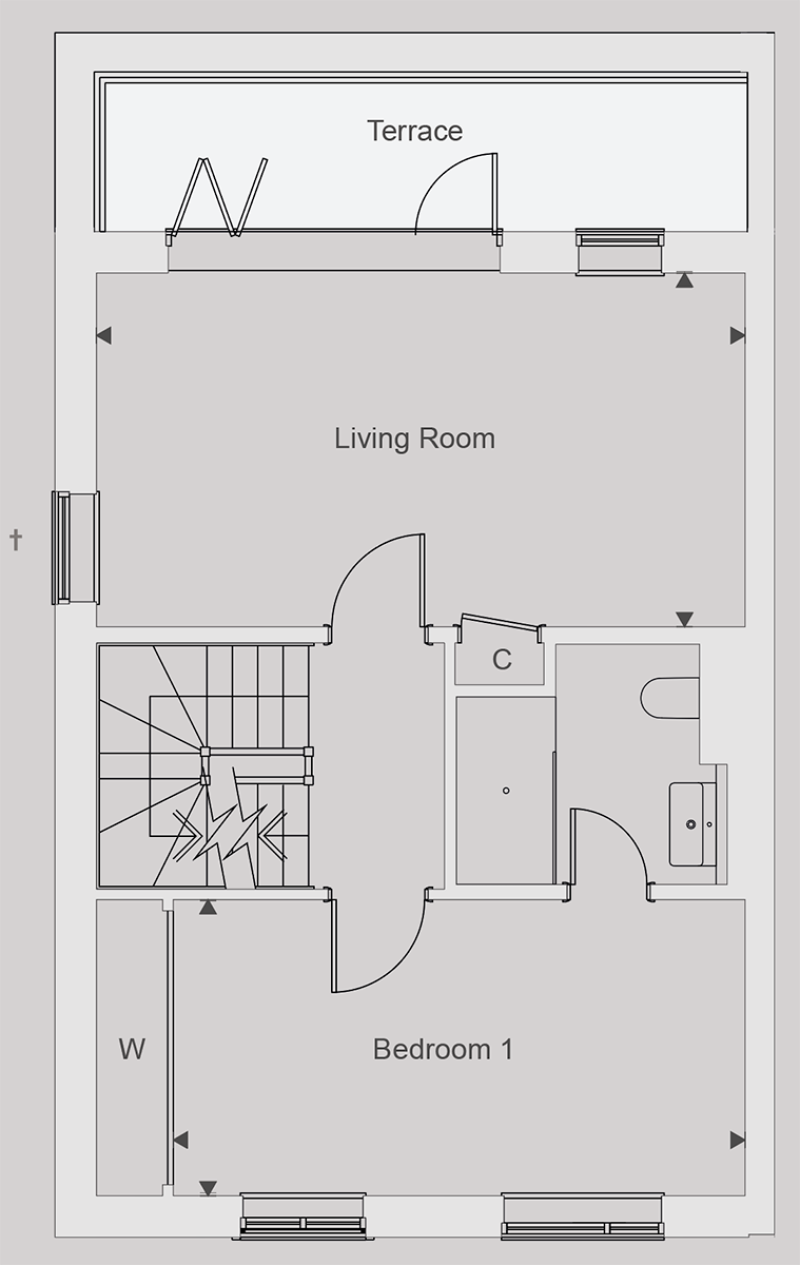

Lounge
5870mm x 3203mm 19’3” x 10‘6”
Bedroom 1
5175mm x 2680mm 17’ x 8’10”
Bedroom 2
5175mm x 3253mm 17’ x 10’8”
Bedroom 3
5870mm x 2680mm 19’3” x 8’10”
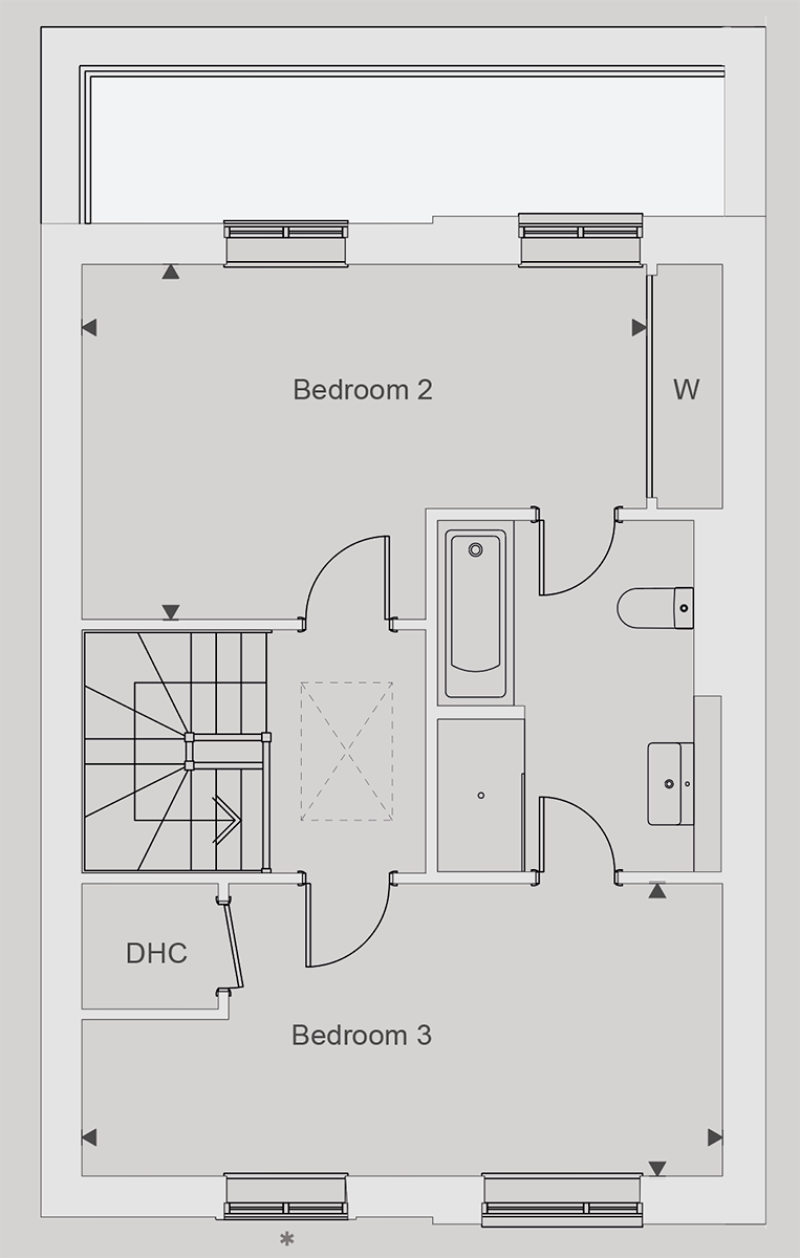

Bedroom 2
5175mm x 3253mm 17’ x 10’8”
Bedroom 3
5870mm x 2680mm 19’3” x 8’10”
The Mews
HOME 27
Kitchen/Family/Dining Room
5870mm x 5003mm 19’3” x 16’5”
Garage
4800mm x 2790mm 15’9” x 9’2”
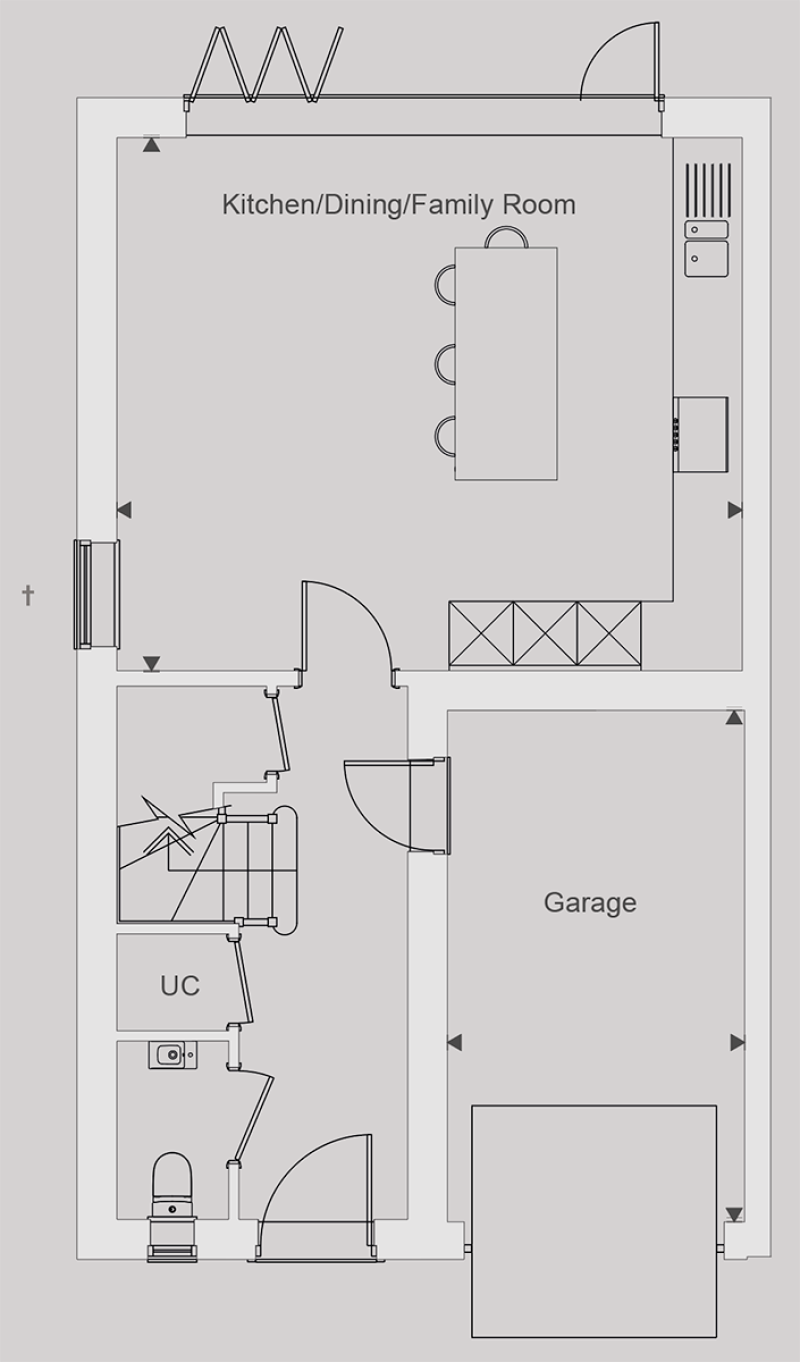

Kitchen/Family/Dining Room
5870mm x 5003mm 19’3” x 16’5”
Garage
4800mm x 2790mm 15’9” x 9’2”
Lounge
5870mm x 3203mm 19’3” x 10‘6”
Bedroom 1
5175mm x 2680mm 17’ x 8’10”
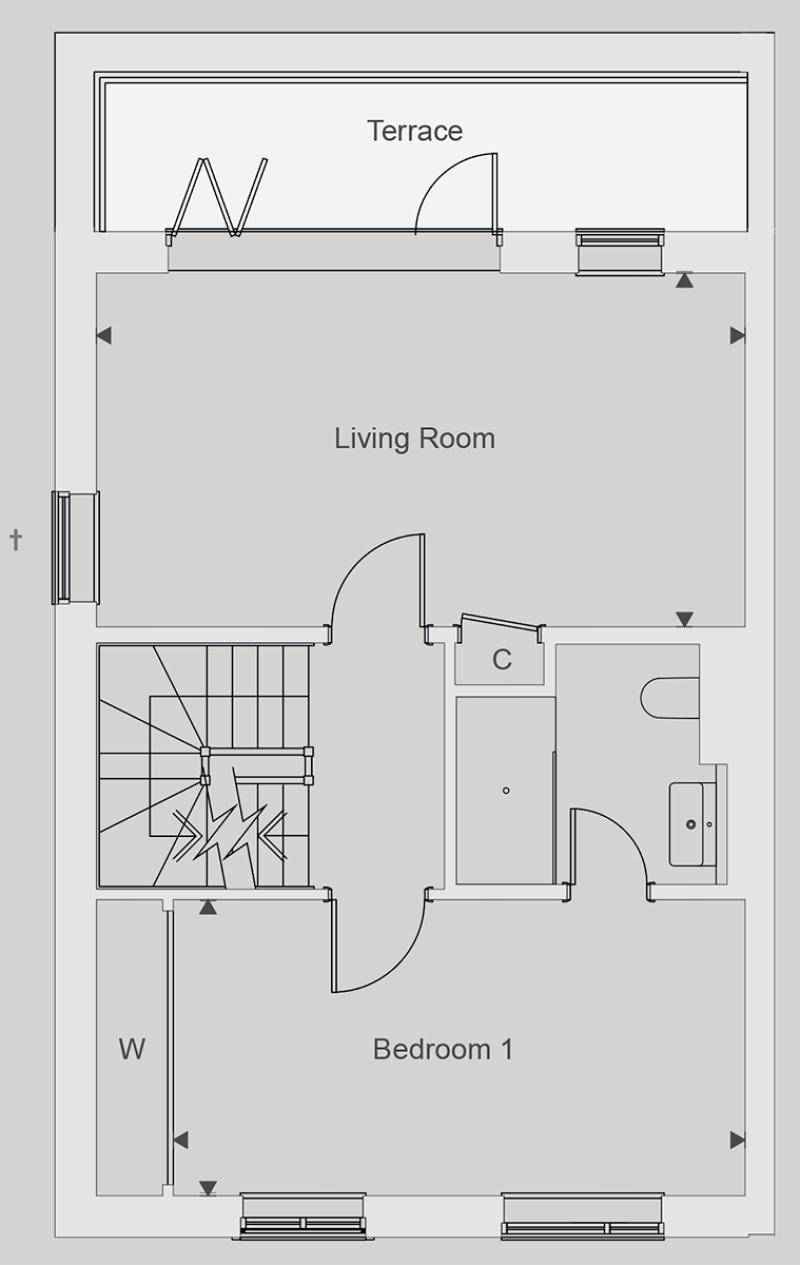

Lounge
5870mm x 3203mm 19’3” x 10‘6”
Bedroom 1
5175mm x 2680mm 17’ x 8’10”
Bedroom 2
5175mm x 3253mm 17’ x 10’8”
Bedroom 3
5870mm x 2680mm 19’3” x 8’10”
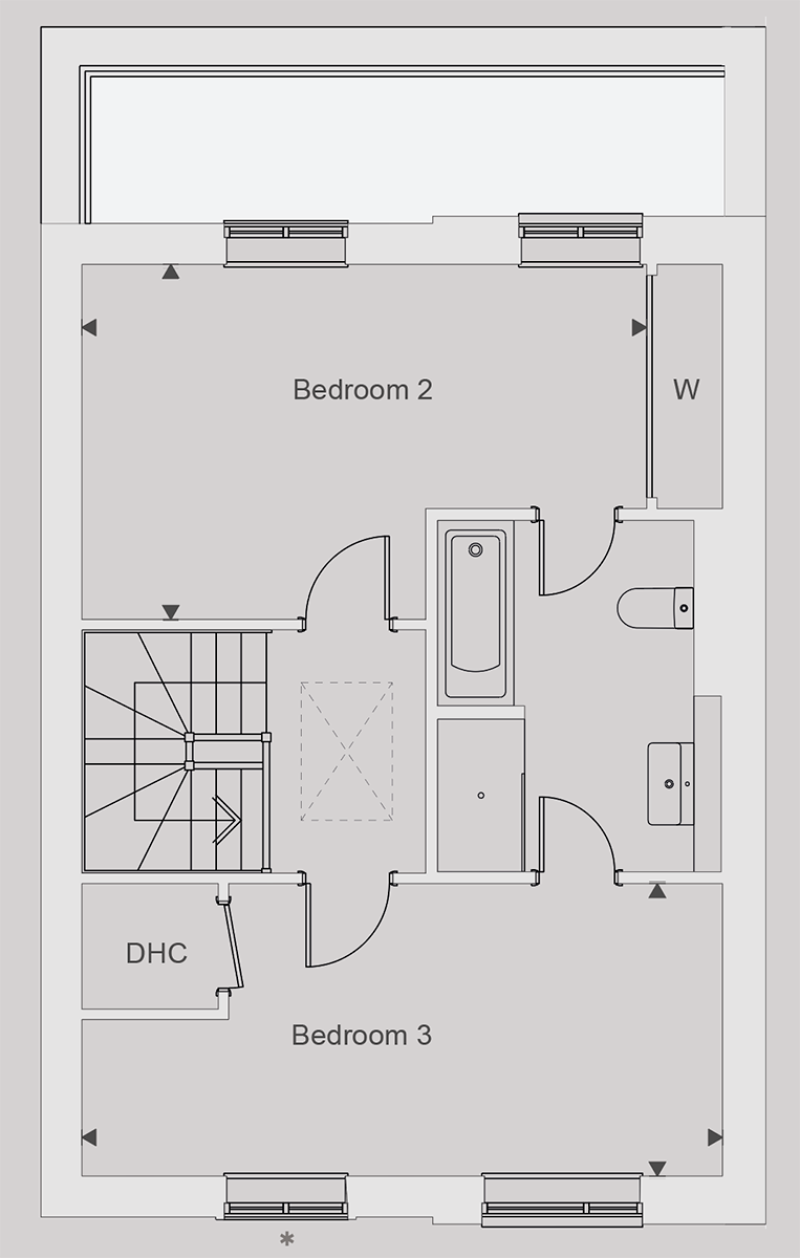

Bedroom 2
5175mm x 3253mm 17’ x 10’8”
Bedroom 3
5870mm x 2680mm 19’3” x 8’10”
The Mews
HOME 10
Kitchen/Family/Dining Room
5870mm x 5003mm 19’3” x 16’5”
Garage
4800mm x 2790mm 15’9” x 9’2”
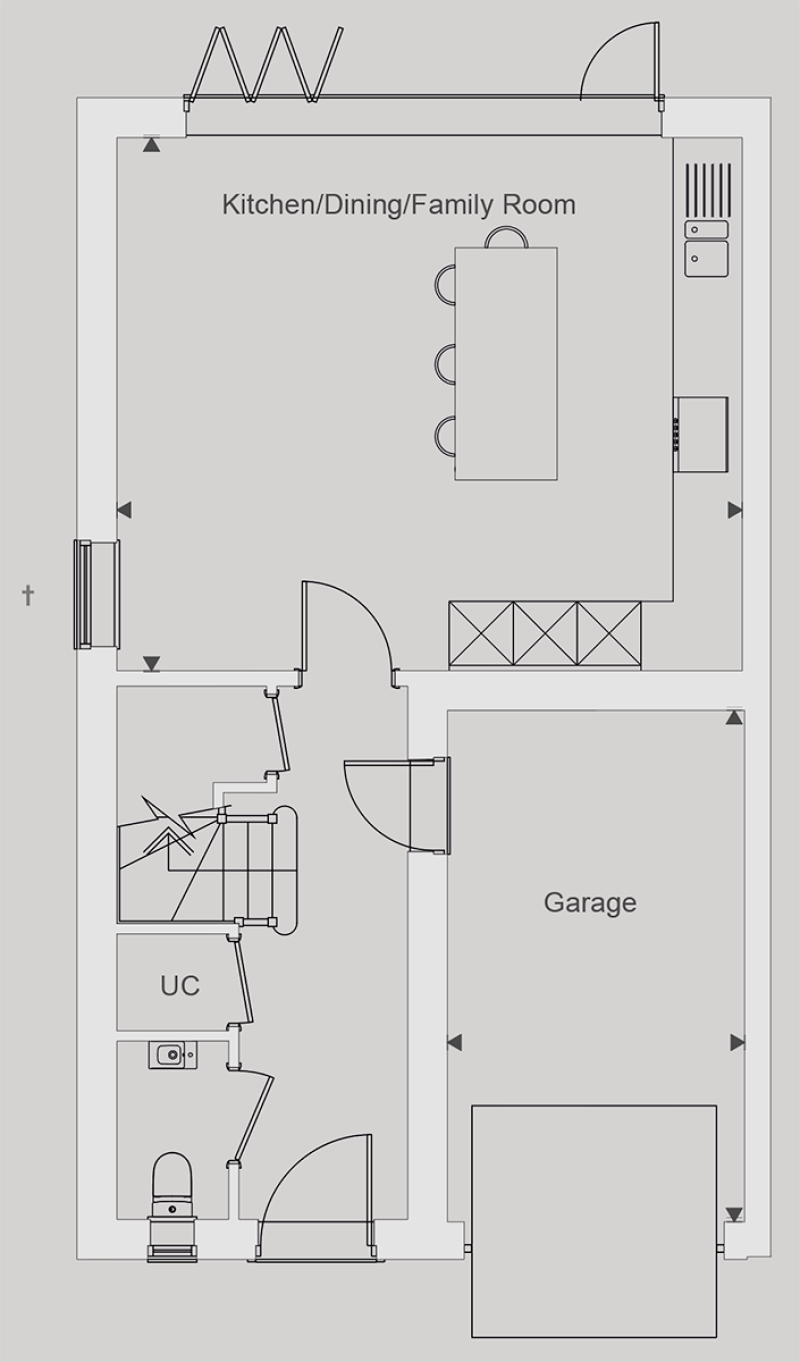

Kitchen/Family/Dining Room
5870mm x 5003mm 19’3” x 16’5”
Garage
4800mm x 2790mm 15’9” x 9’2”
Lounge
5870mm x 3203mm 19’3” x 10‘6”
Bedroom 1
5175mm x 2680mm 17’ x 8’10”
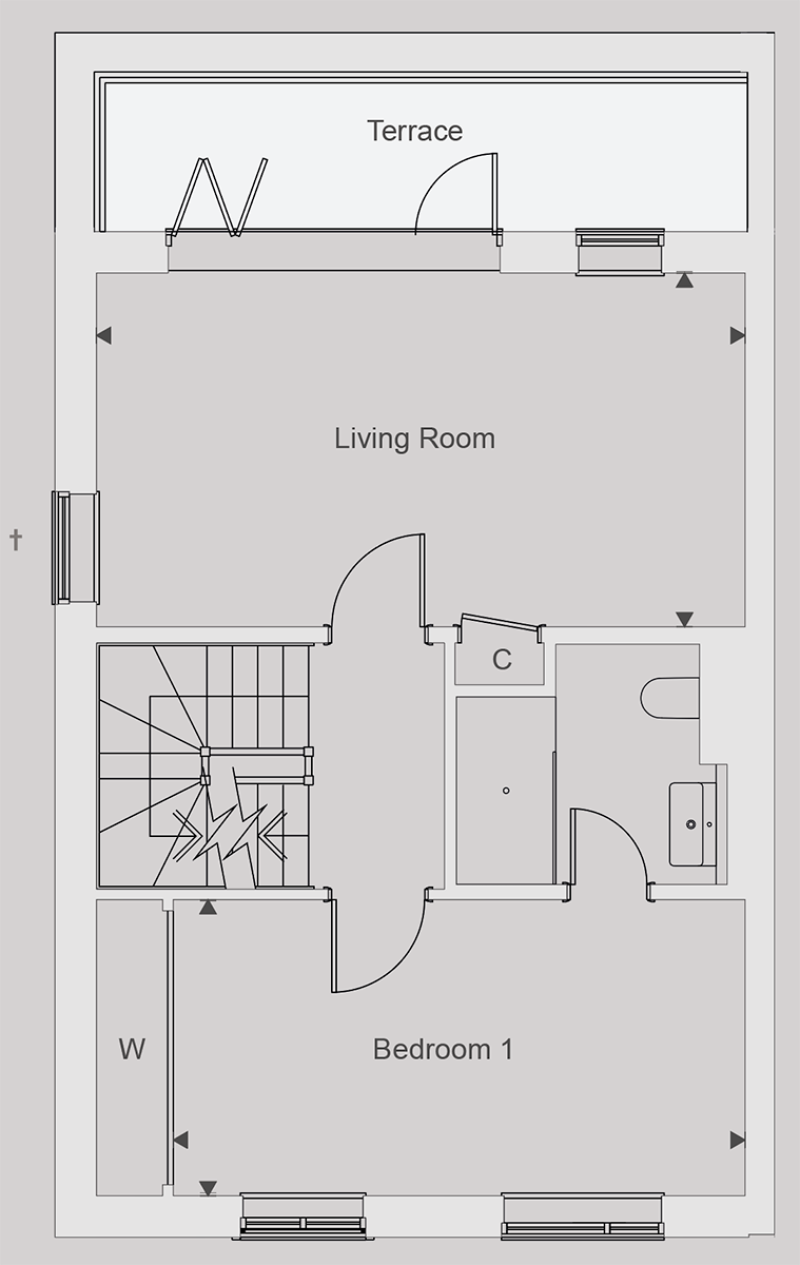

Lounge
5870mm x 3203mm 19’3” x 10‘6”
Bedroom 1
5175mm x 2680mm 17’ x 8’10”
Bedroom 2
5175mm x 3253mm 17’ x 10’8”
Bedroom 3
5870mm x 2680mm 19’3” x 8’10”
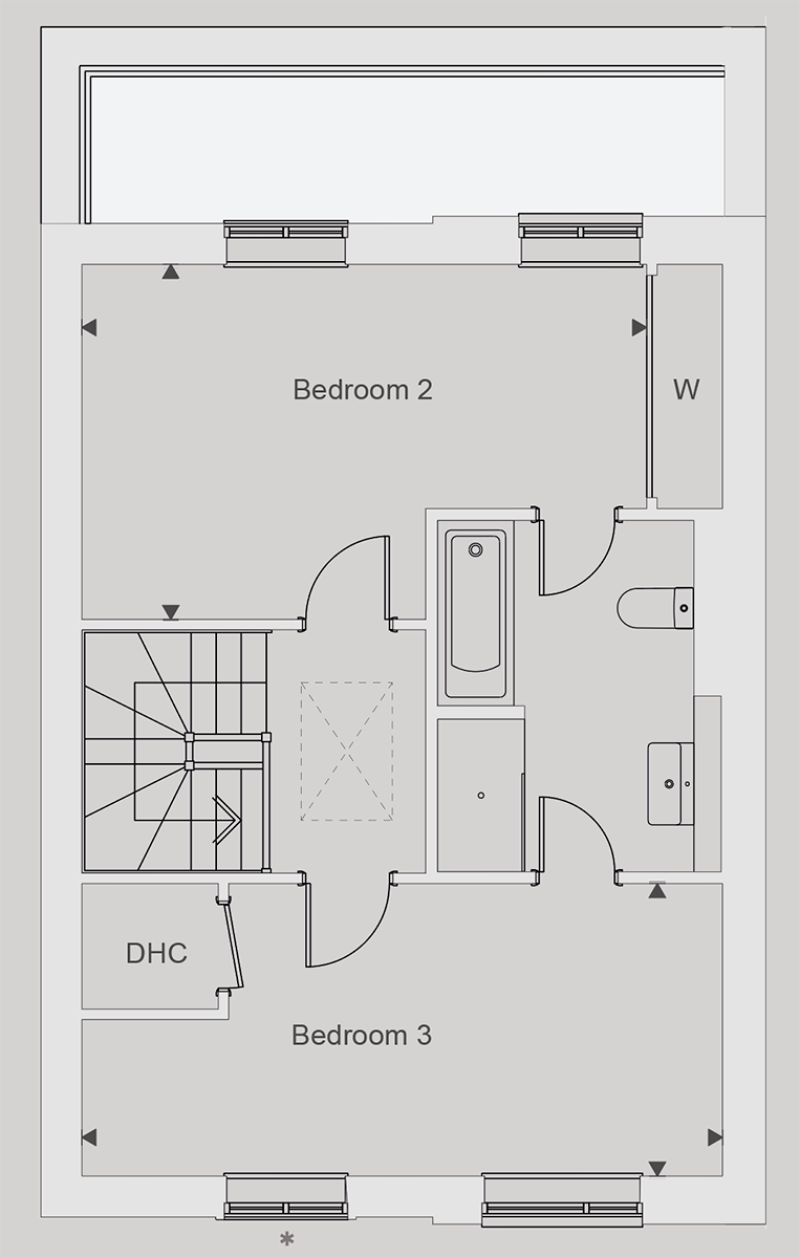

Bedroom 2
5175mm x 3253mm 17’ x 10’8”
Bedroom 3
5870mm x 2680mm 19’3” x 8’10”
The Mews
HOME 11
Kitchen/Family/Dining Room
5870mm x 5003mm 19’3” x 16’5”
Garage
4800mm x 2790mm 15’9” x 9’2”
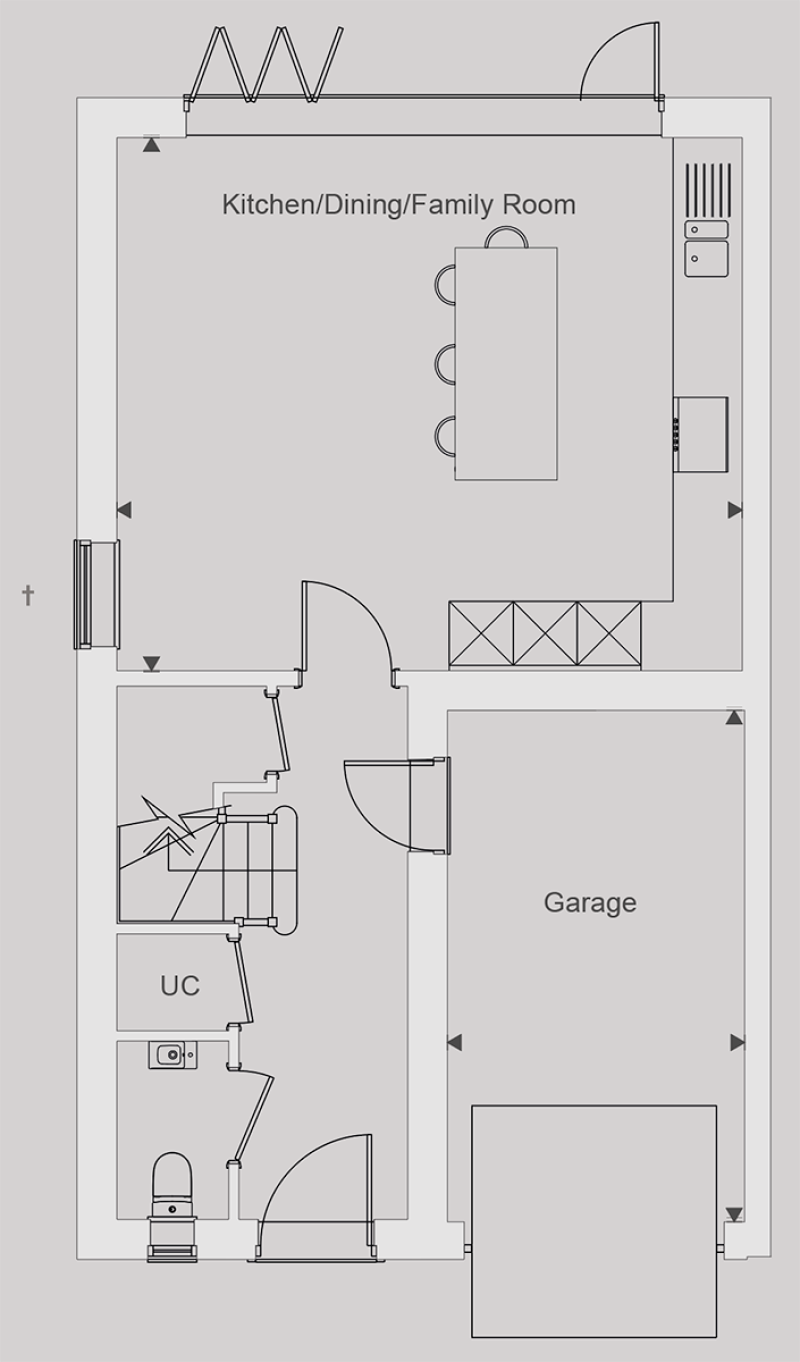

Kitchen/Family/Dining Room
5870mm x 5003mm 19’3” x 16’5”
Garage
4800mm x 2790mm 15’9” x 9’2”
Lounge
5870mm x 3203mm 19’3” x 10‘6”
Bedroom 1
5175mm x 2680mm 17’ x 8’10”
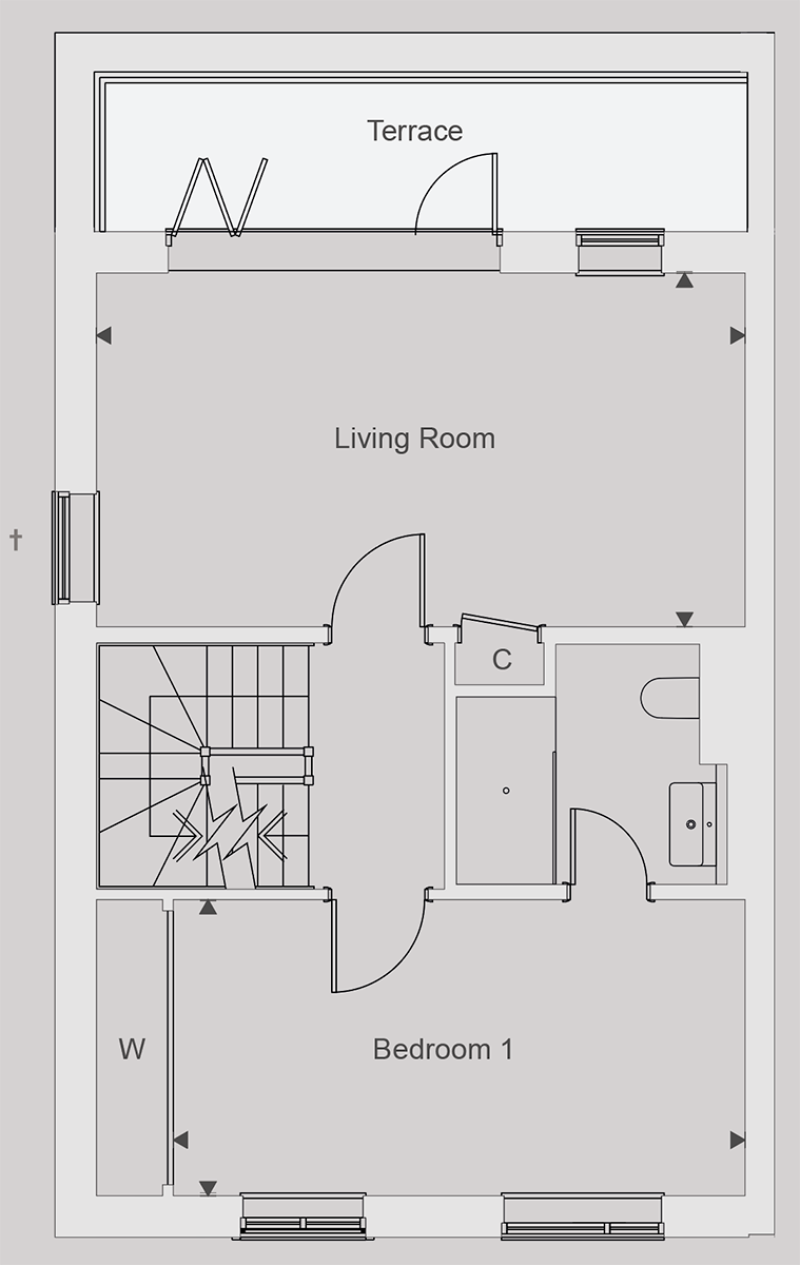

Lounge
5870mm x 3203mm 19’3” x 10‘6”
Bedroom 1
5175mm x 2680mm 17’ x 8’10”
Bedroom 2
5175mm x 3253mm 17’ x 10’8”
Bedroom 3
5870mm x 2680mm 19’3” x 8’10”
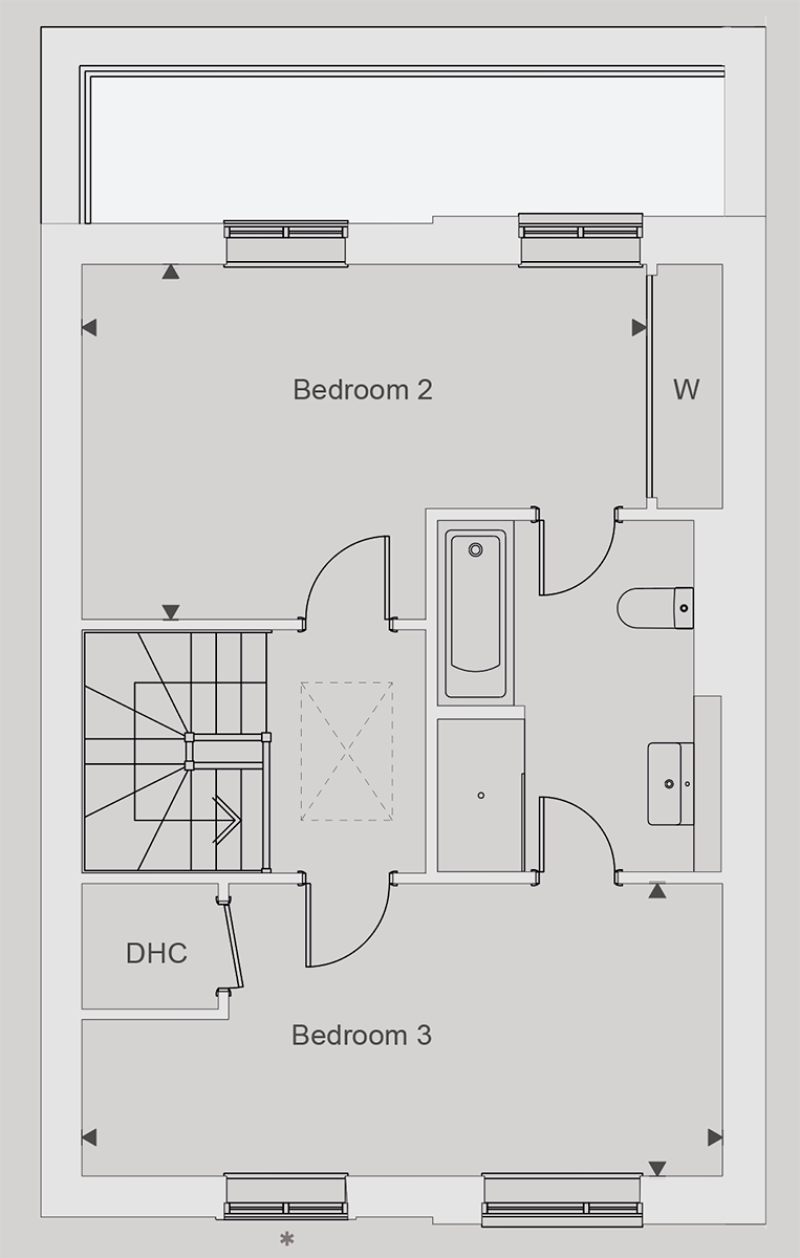

Bedroom 2
5175mm x 3253mm 17’ x 10’8”
Bedroom 3
5870mm x 2680mm 19’3” x 8’10”
The Mews
HOME 12
Kitchen/Family/Dining Room
5870mm x 5003mm 19’3” x 16’5”
Garage
4800mm x 2790mm 15’9” x 9’2”
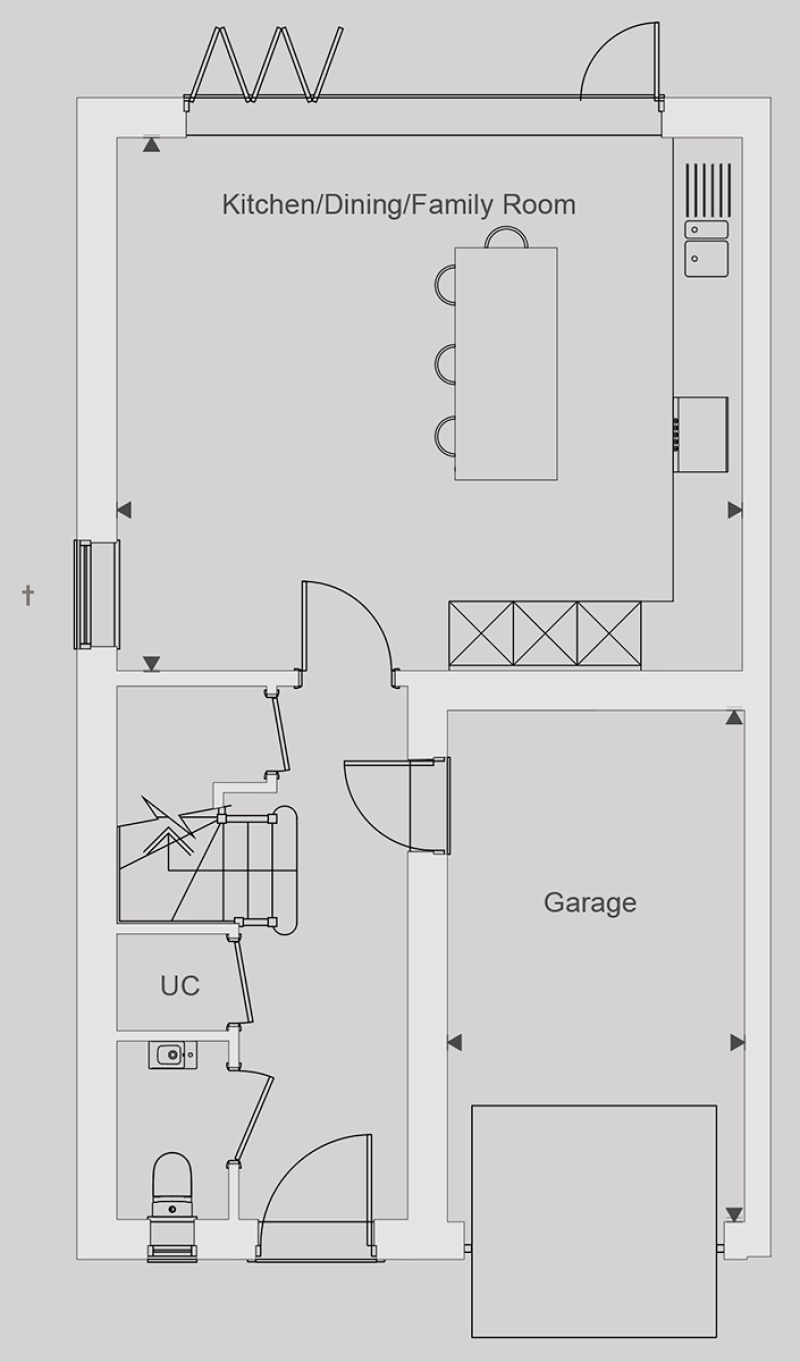

Kitchen/Family/Dining Room
5870mm x 5003mm 19’3” x 16’5”
Garage
4800mm x 2790mm 15’9” x 9’2”
Lounge
5870mm x 3203mm 19’3” x 10‘6”
Bedroom 1
5175mm x 2680mm 17’ x 8’10”
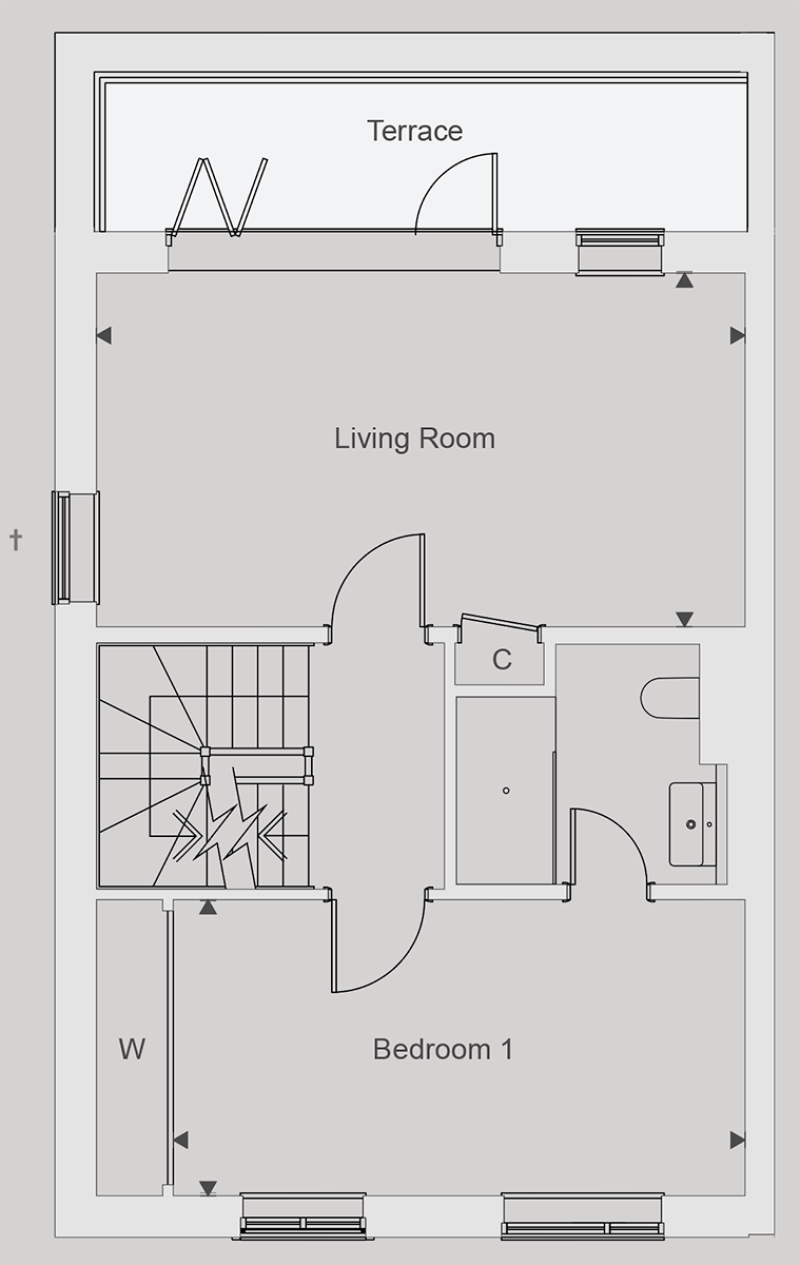

Lounge
5870mm x 3203mm 19’3” x 10‘6”
Bedroom 1
5175mm x 2680mm 17’ x 8’10”
Bedroom 2
5175mm x 3253mm 17’ x 10’8”
Bedroom 3
5870mm x 2680mm 19’3” x 8’10”
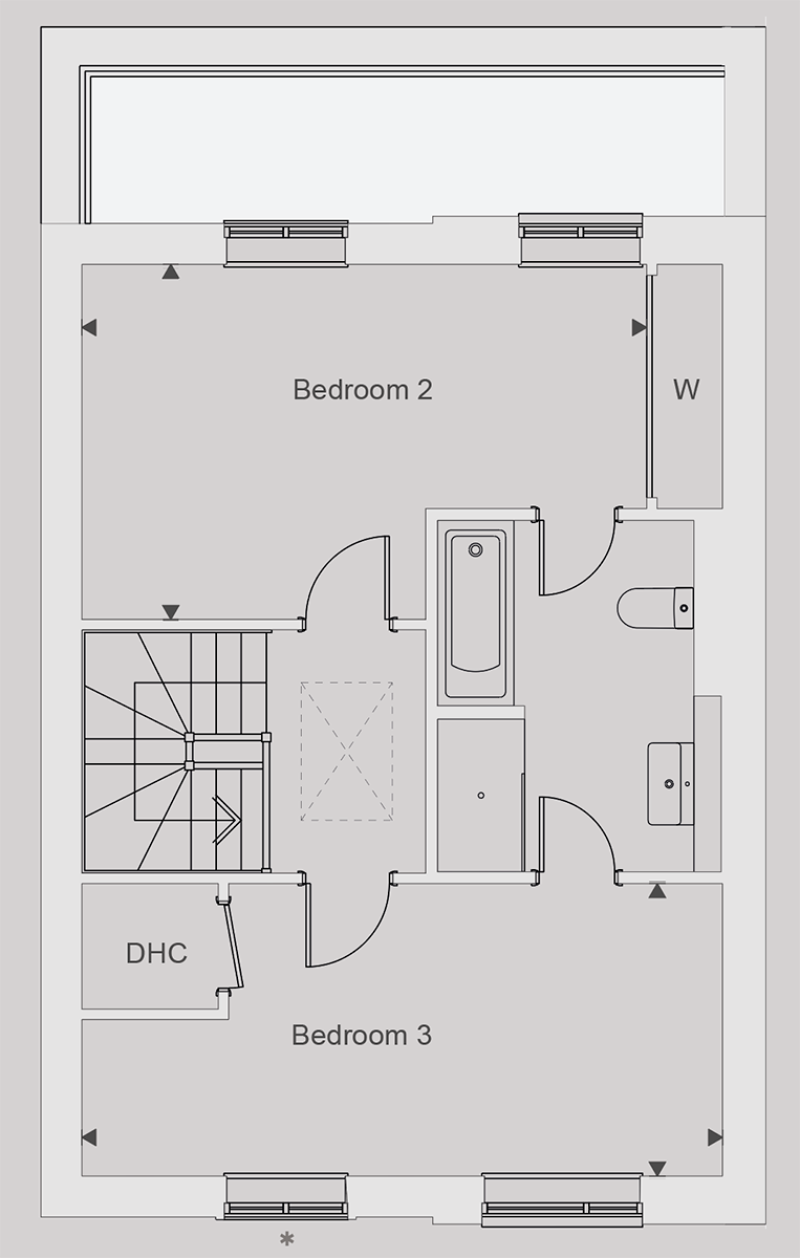

Bedroom 2
5175mm x 3253mm 17’ x 10’8”
Bedroom 3
5870mm x 2680mm 19’3” x 8’10”
The Mews
HOME 16
Kitchen/Family/Dining Room
5870mm x 5003mm 19’3” x 16’5”
Garage
4800mm x 2790mm 15’9” x 9’2”
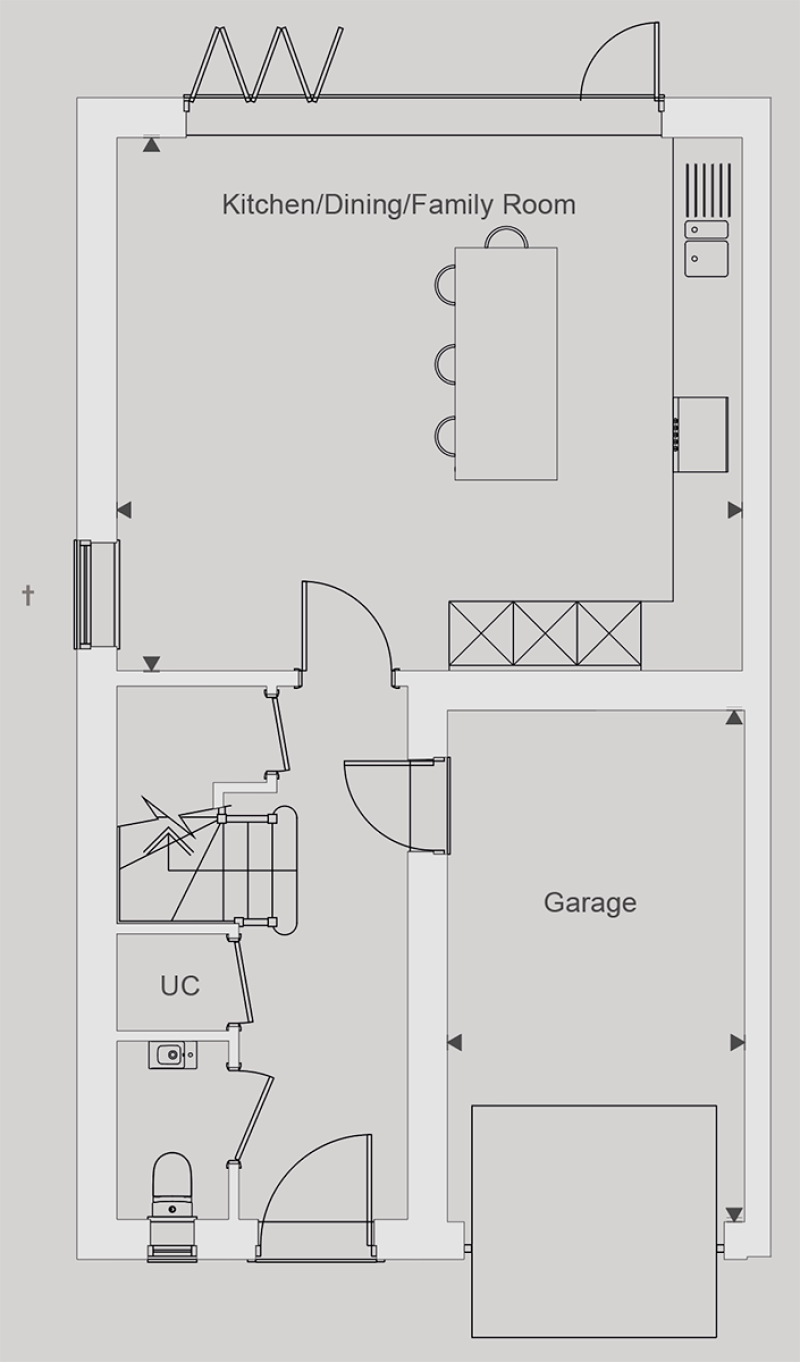

Kitchen/Family/Dining Room
5870mm x 5003mm 19’3” x 16’5”
Garage
4800mm x 2790mm 15’9” x 9’2”
Lounge
5870mm x 3203mm 19’3” x 10‘6”
Bedroom 1
5175mm x 2680mm 17’ x 8’10”
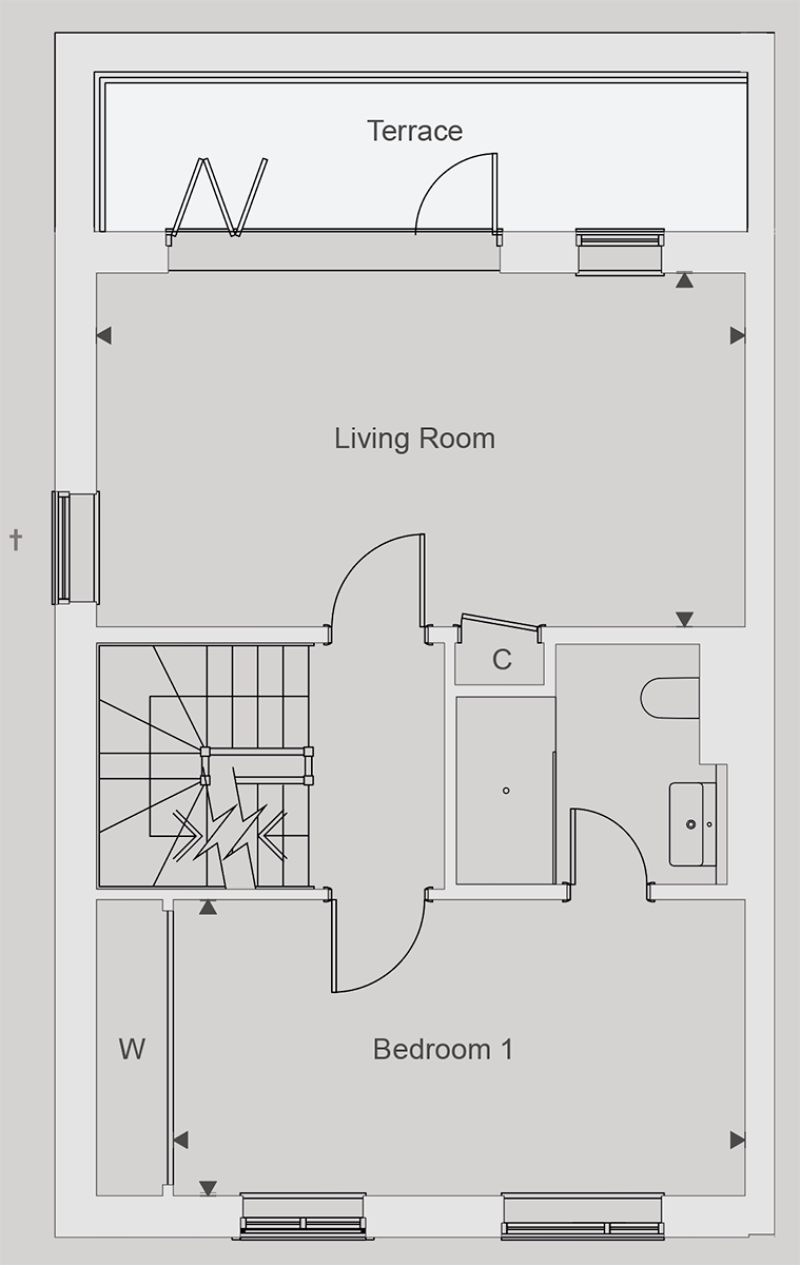

Lounge
5870mm x 3203mm 19’3” x 10‘6”
Bedroom 1
5175mm x 2680mm 17’ x 8’10”
Bedroom 2
5175mm x 3253mm 17’ x 10’8”
Bedroom 3
5870mm x 2680mm 19’3” x 8’10”
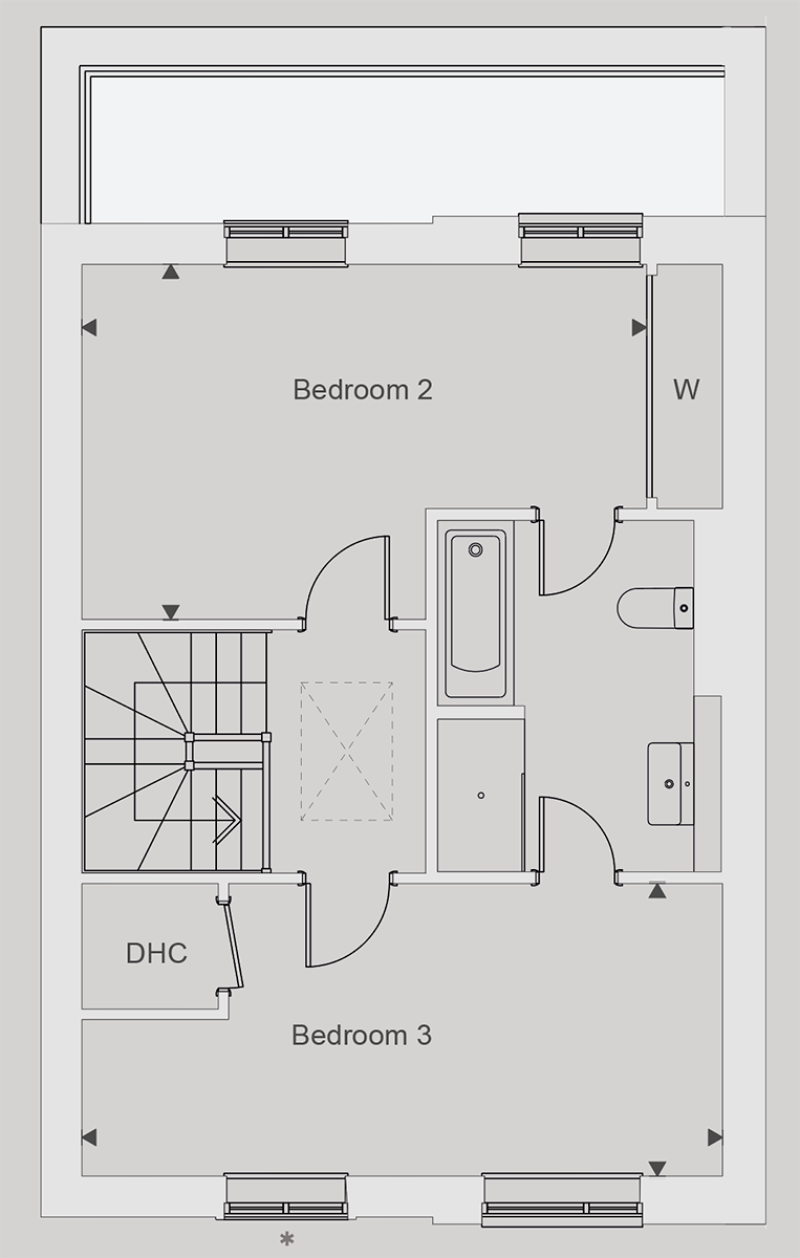

Bedroom 2
5175mm x 3253mm 17’ x 10’8”
Bedroom 3
5870mm x 2680mm 19’3” x 8’10”
The Mews
HOME 19
Kitchen/Family/Dining Room
5870mm x 5003mm 19’3” x 16’5”
Garage
4800mm x 2790mm 15’9” x 9’2”
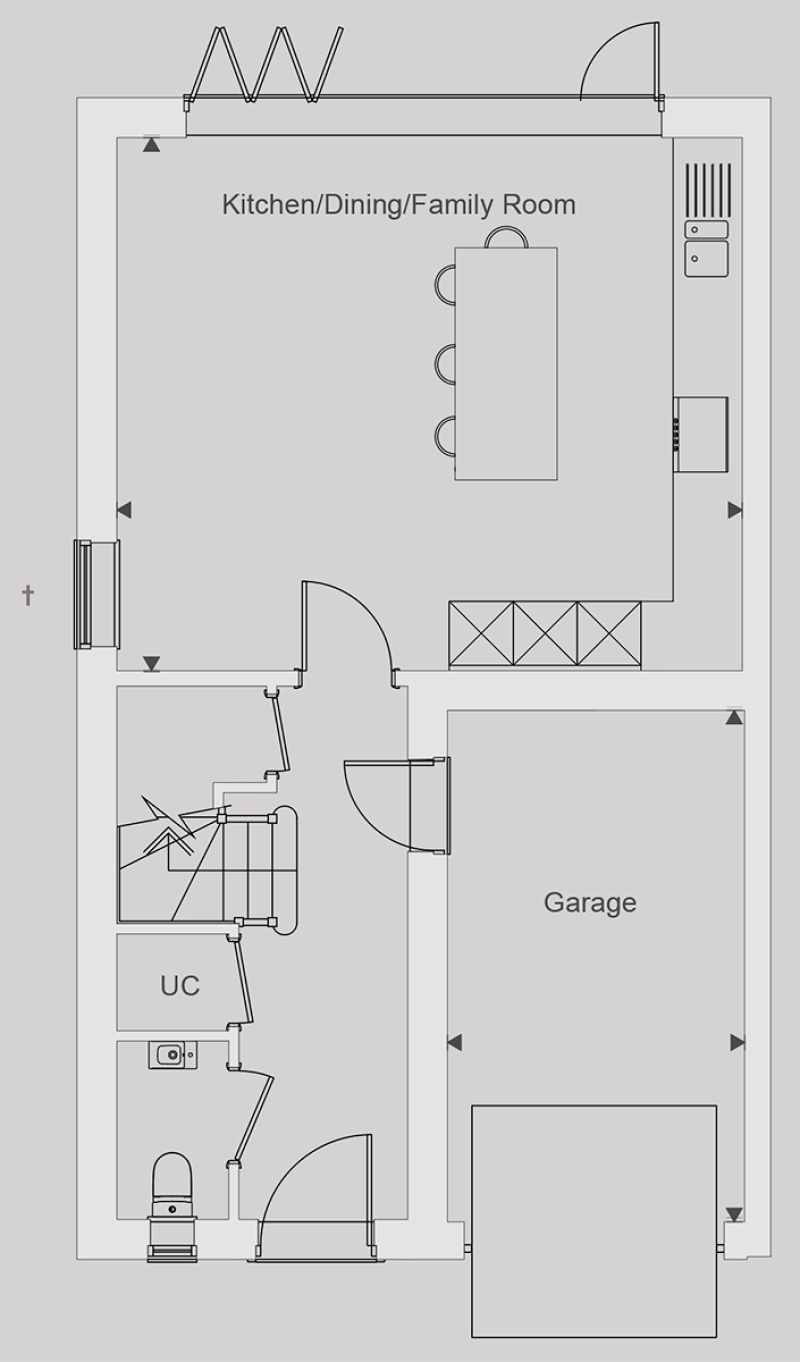

Kitchen/Family/Dining Room
5870mm x 5003mm 19’3” x 16’5”
Garage
4800mm x 2790mm 15’9” x 9’2”
Lounge
5870mm x 3203mm 19’3” x 10‘6”
Bedroom 1
5175mm x 2680mm 17’ x 8’10”
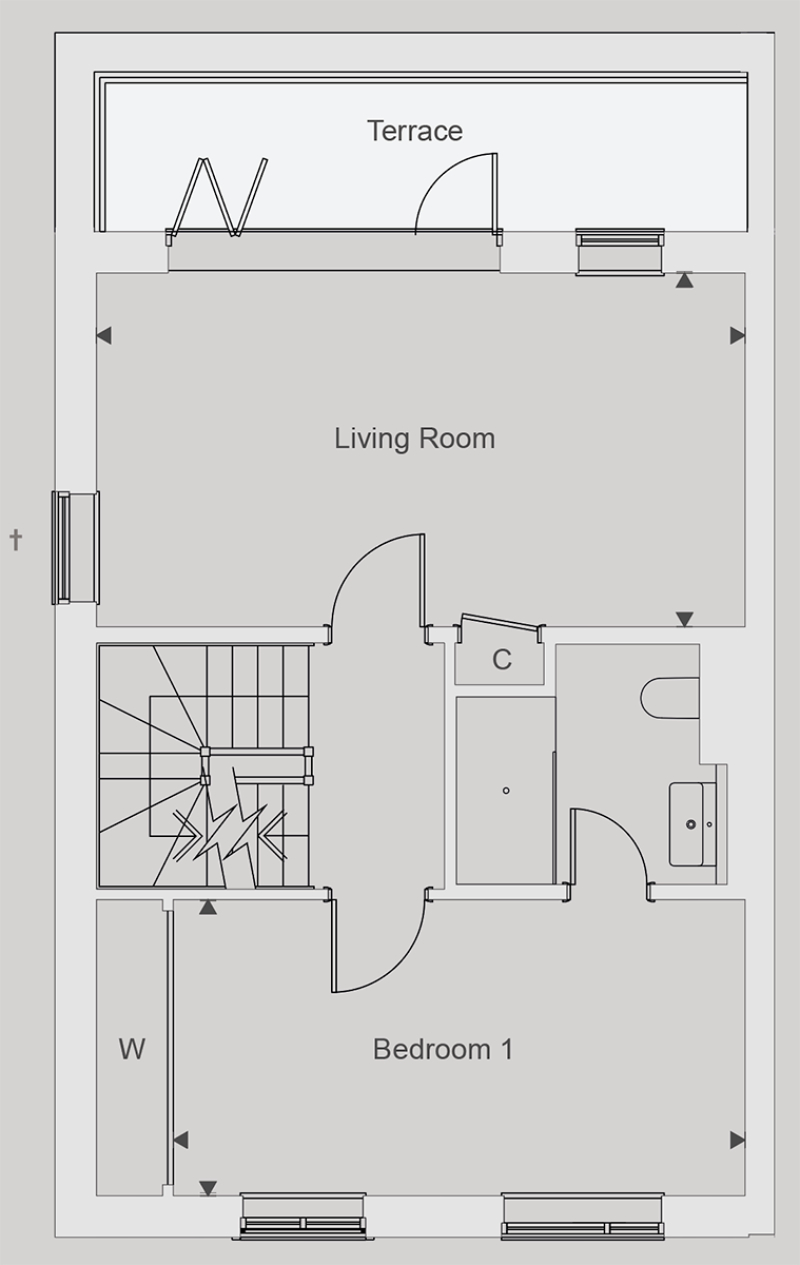

Lounge
5870mm x 3203mm 19’3” x 10‘6”
Bedroom 1
5175mm x 2680mm 17’ x 8’10”
Bedroom 2
5175mm x 3253mm 17’ x 10’8”
Bedroom 3
5870mm x 2680mm 19’3” x 8’10”
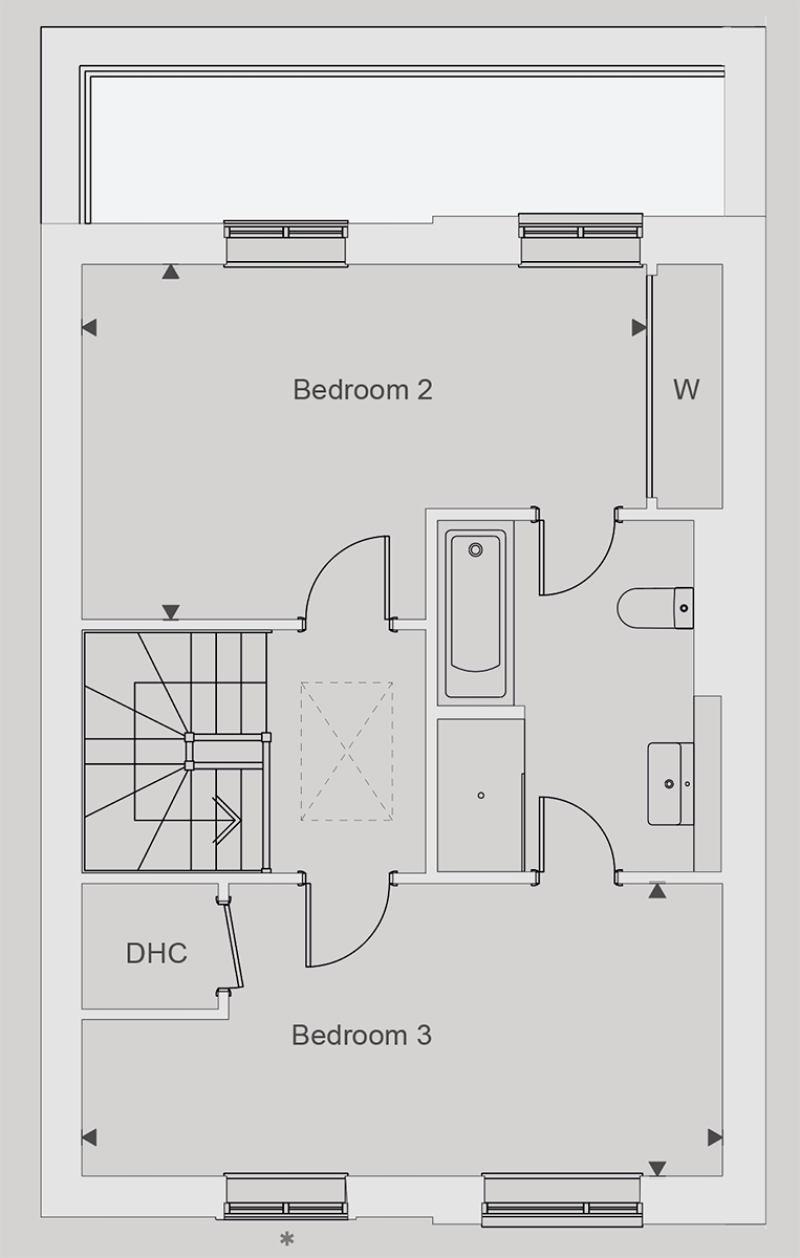

Bedroom 2
5175mm x 3253mm 17’ x 10’8”
Bedroom 3
5870mm x 2680mm 19’3” x 8’10”
The Mews
HOME 22
Kitchen/Family/Dining Room
5870mm x 5003mm 19’3” x 16’5”
Garage
4800mm x 2790mm 15’9” x 9’2”
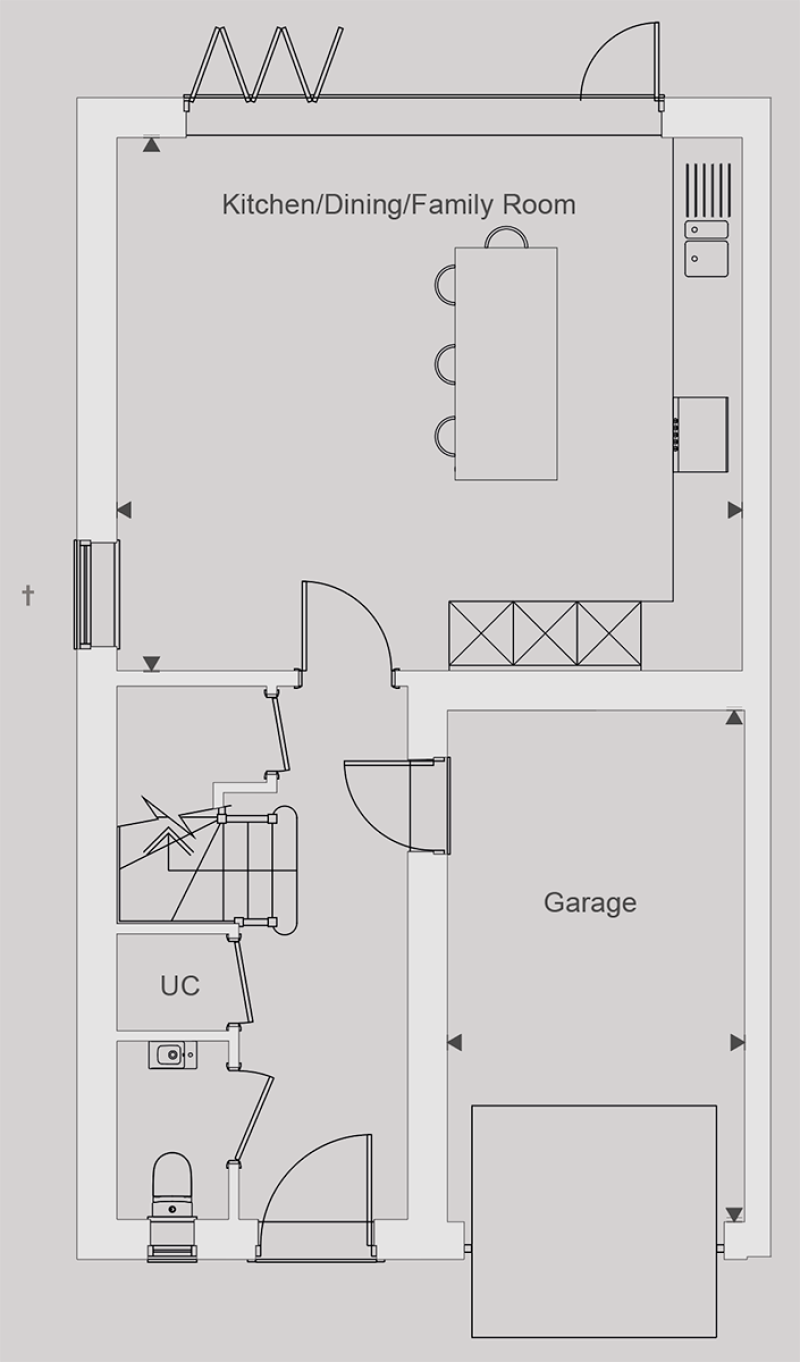

Kitchen/Family/Dining Room
5870mm x 5003mm 19’3” x 16’5”
Garage
4800mm x 2790mm 15’9” x 9’2”
Lounge
5870mm x 3203mm 19’3” x 10‘6”
Bedroom 1
5175mm x 2680mm 17’ x 8’10”
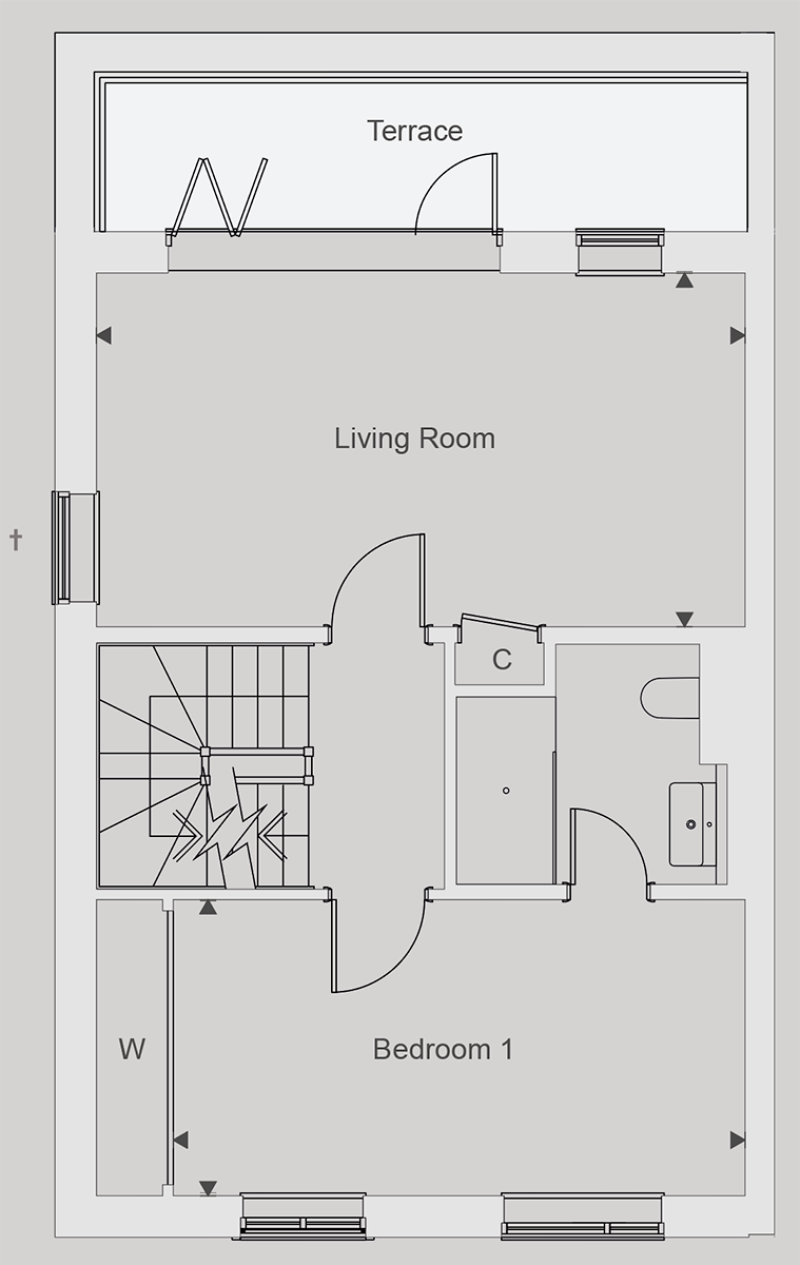

Lounge
5870mm x 3203mm 19’3” x 10‘6”
Bedroom 1
5175mm x 2680mm 17’ x 8’10”
Bedroom 2
5175mm x 3253mm 17’ x 10’8”
Bedroom 3
5870mm x 2680mm 19’3” x 8’10”
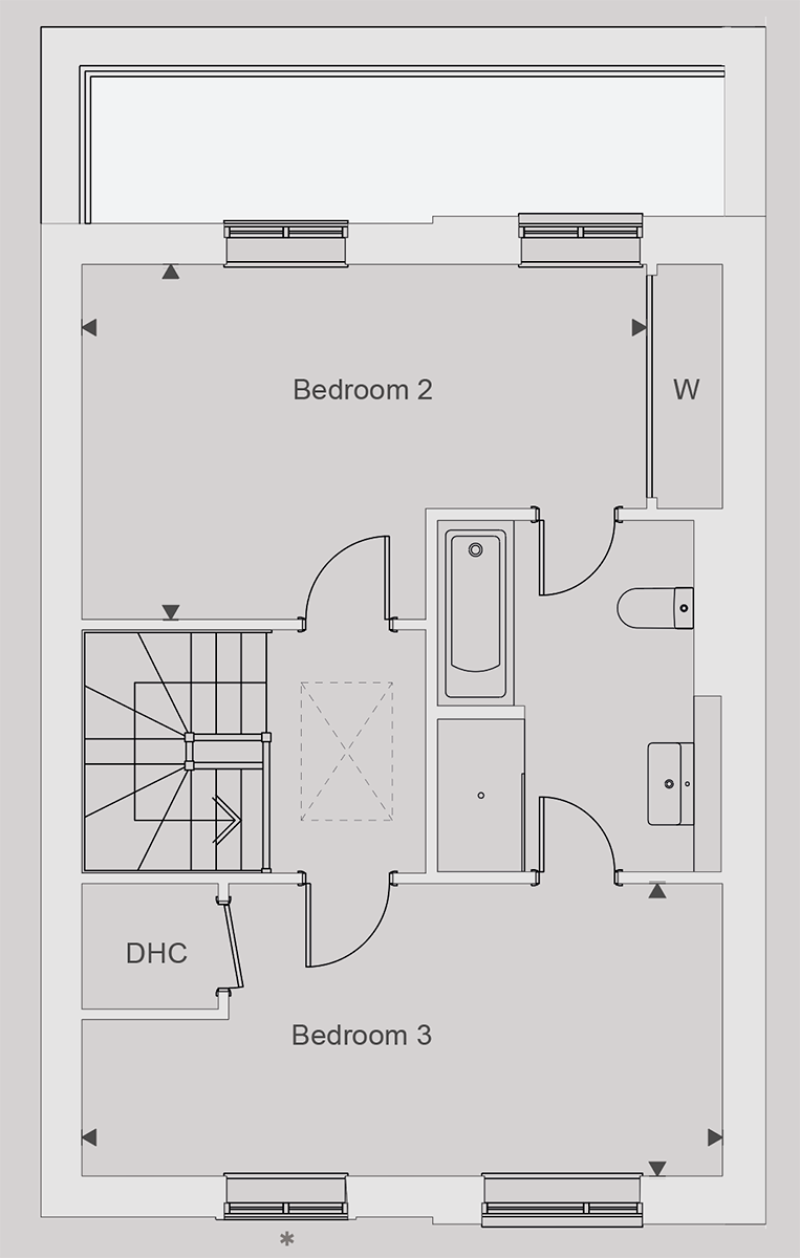

Bedroom 2
5175mm x 3253mm 17’ x 10’8”
Bedroom 3
5870mm x 2680mm 19’3” x 8’10”
The Mews
HOME 23
Kitchen/Family/Dining Room
5870mm x 5003mm 19’3” x 16’5”
Garage
4800mm x 2790mm 15’9” x 9’2”
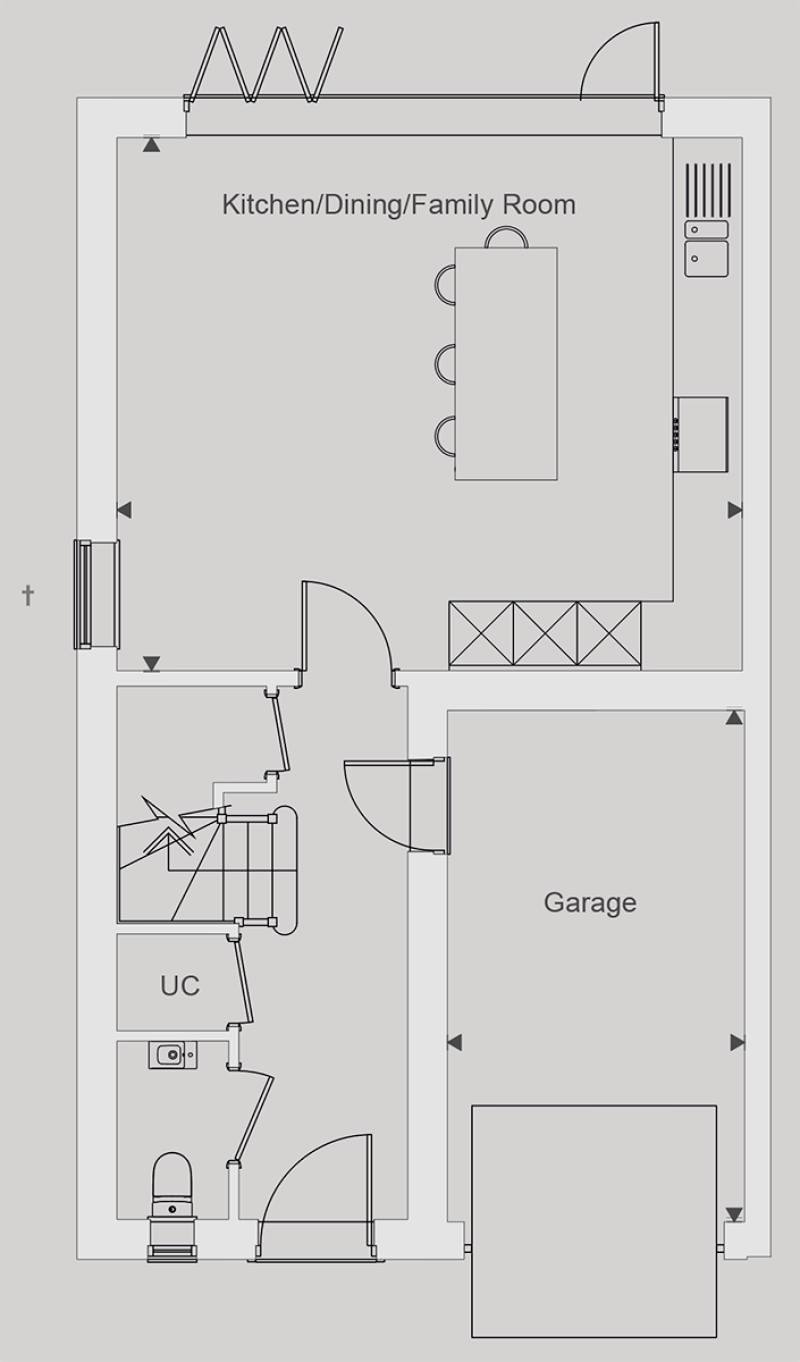

Kitchen/Family/Dining Room
5870mm x 5003mm 19’3” x 16’5”
Garage
4800mm x 2790mm 15’9” x 9’2”
Lounge
5870mm x 3203mm 19’3” x 10‘6”
Bedroom 1
5175mm x 2680mm 17’ x 8’10”
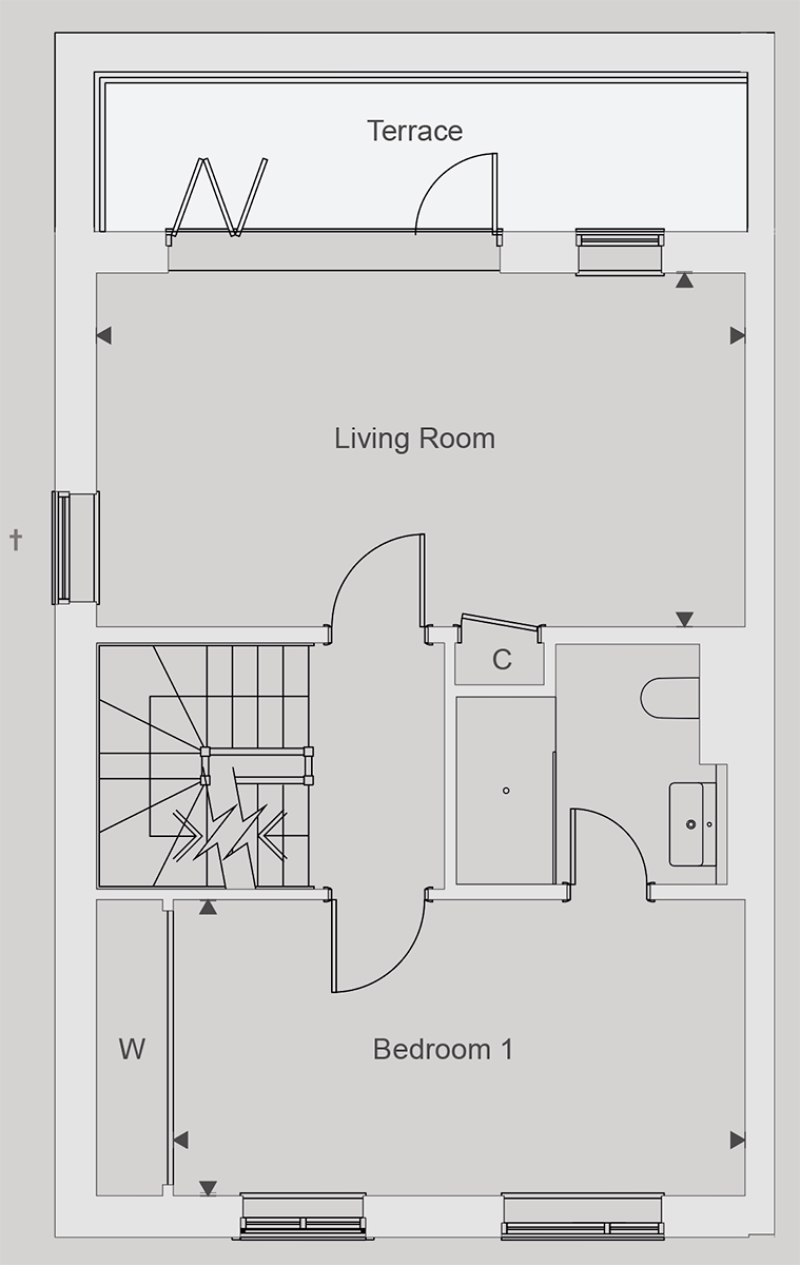

Lounge
5870mm x 3203mm 19’3” x 10‘6”
Bedroom 1
5175mm x 2680mm 17’ x 8’10”
Bedroom 2
5175mm x 3253mm 17’ x 10’8”
Bedroom 3
5870mm x 2680mm 19’3” x 8’10”
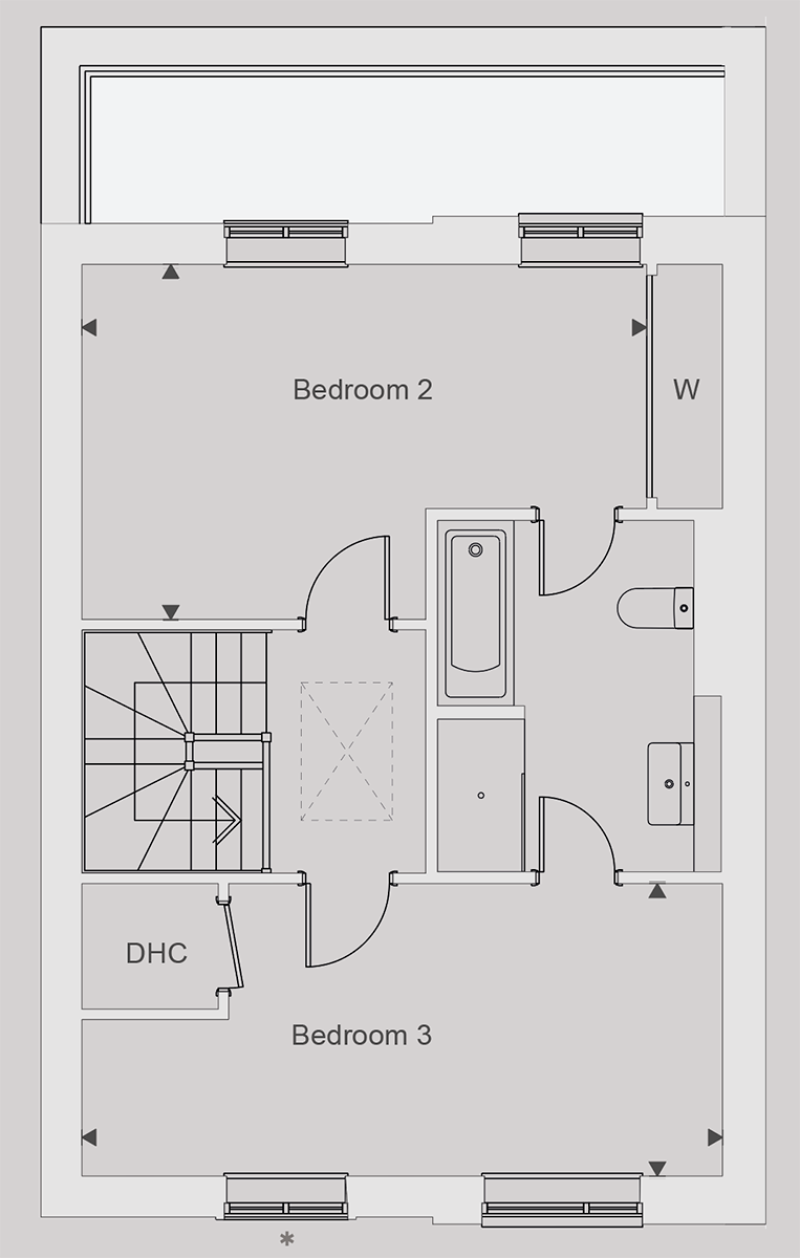

Bedroom 2
5175mm x 3253mm 17’ x 10’8”
Bedroom 3
5870mm x 2680mm 19’3” x 8’10”
The Mews
HOME 24
Kitchen/Family/Dining Room
5870mm x 5003mm 19’3” x 16’5”
Garage
4800mm x 2790mm 15’9” x 9’2”
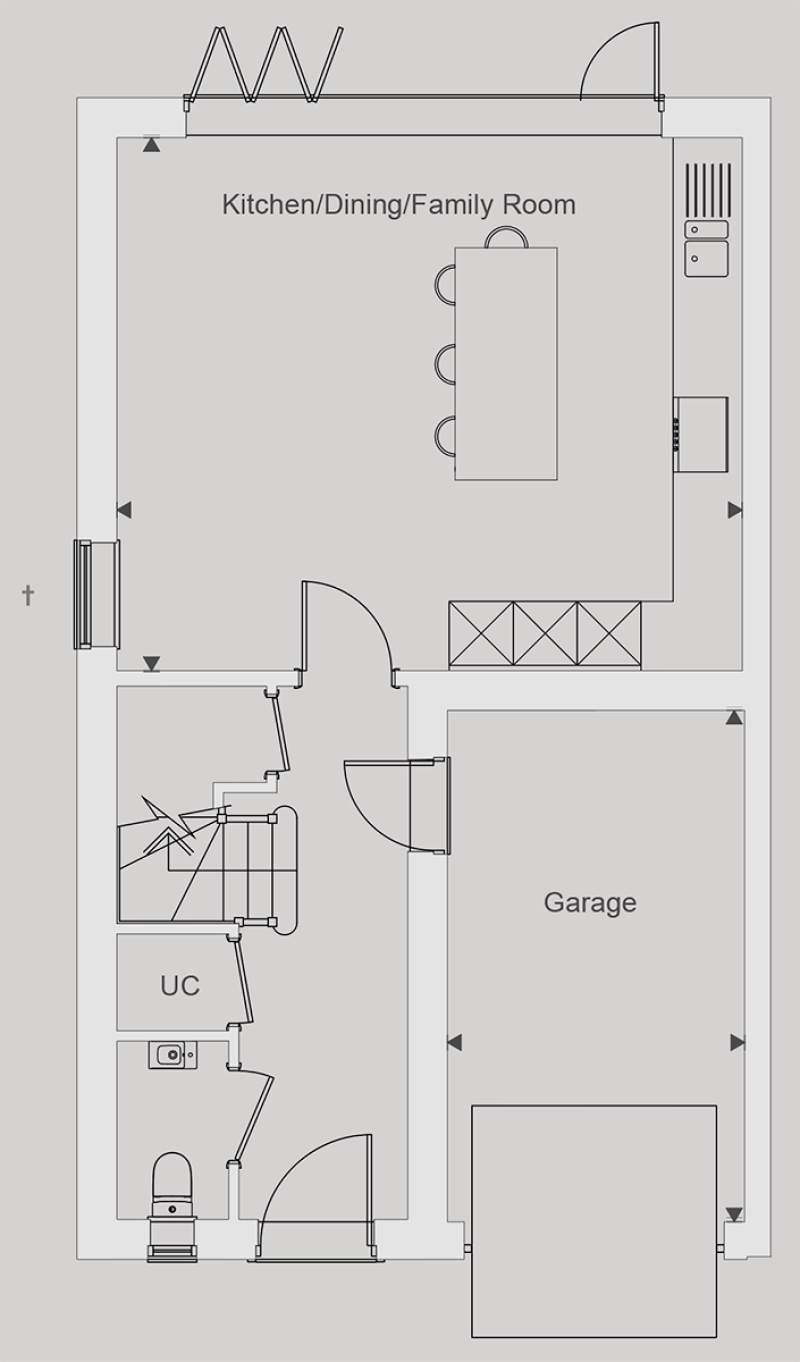

Kitchen/Family/Dining Room
5870mm x 5003mm 19’3” x 16’5”
Garage
4800mm x 2790mm 15’9” x 9’2”
Lounge
5870mm x 3203mm 19’3” x 10‘6”
Bedroom 1
5175mm x 2680mm 17’ x 8’10”
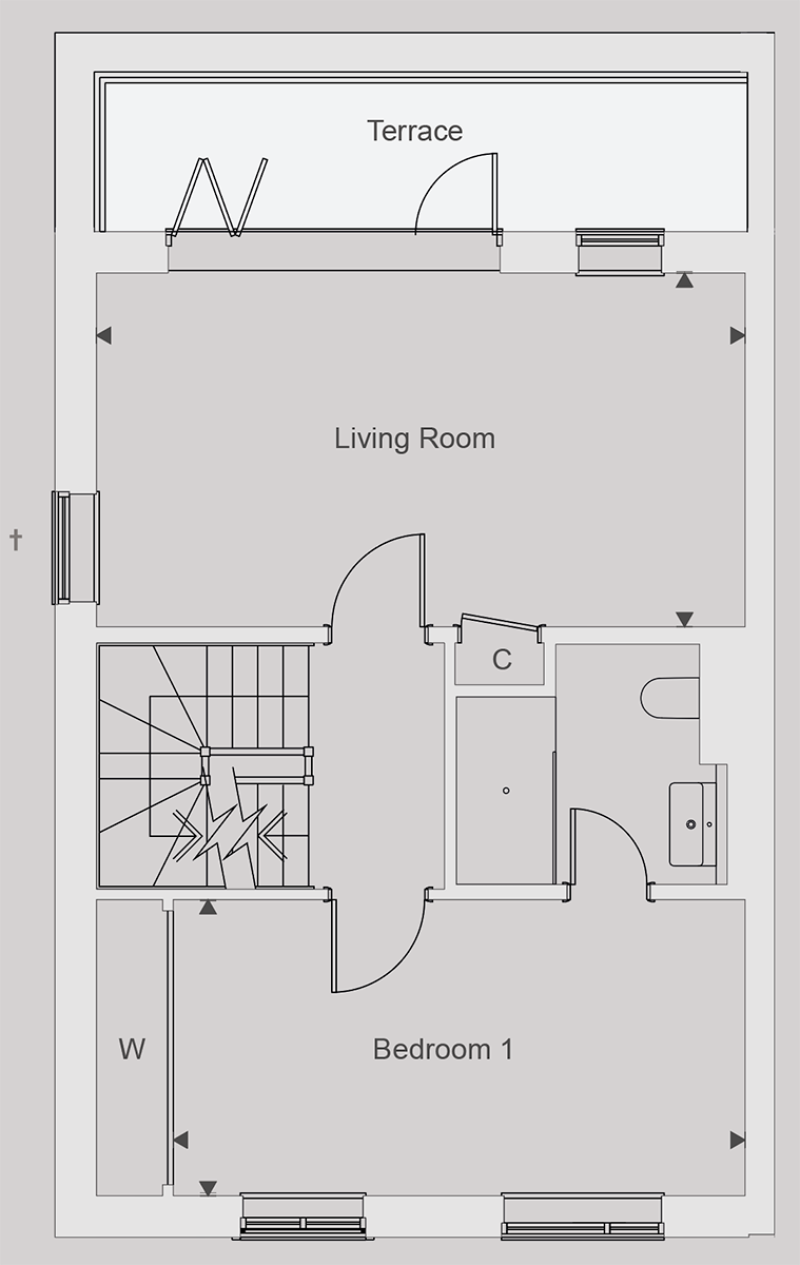

Lounge
5870mm x 3203mm 19’3” x 10‘6”
Bedroom 1
5175mm x 2680mm 17’ x 8’10”
Bedroom 2
5175mm x 3253mm 17’ x 10’8”
Bedroom 3
5870mm x 2680mm 19’3” x 8’10”
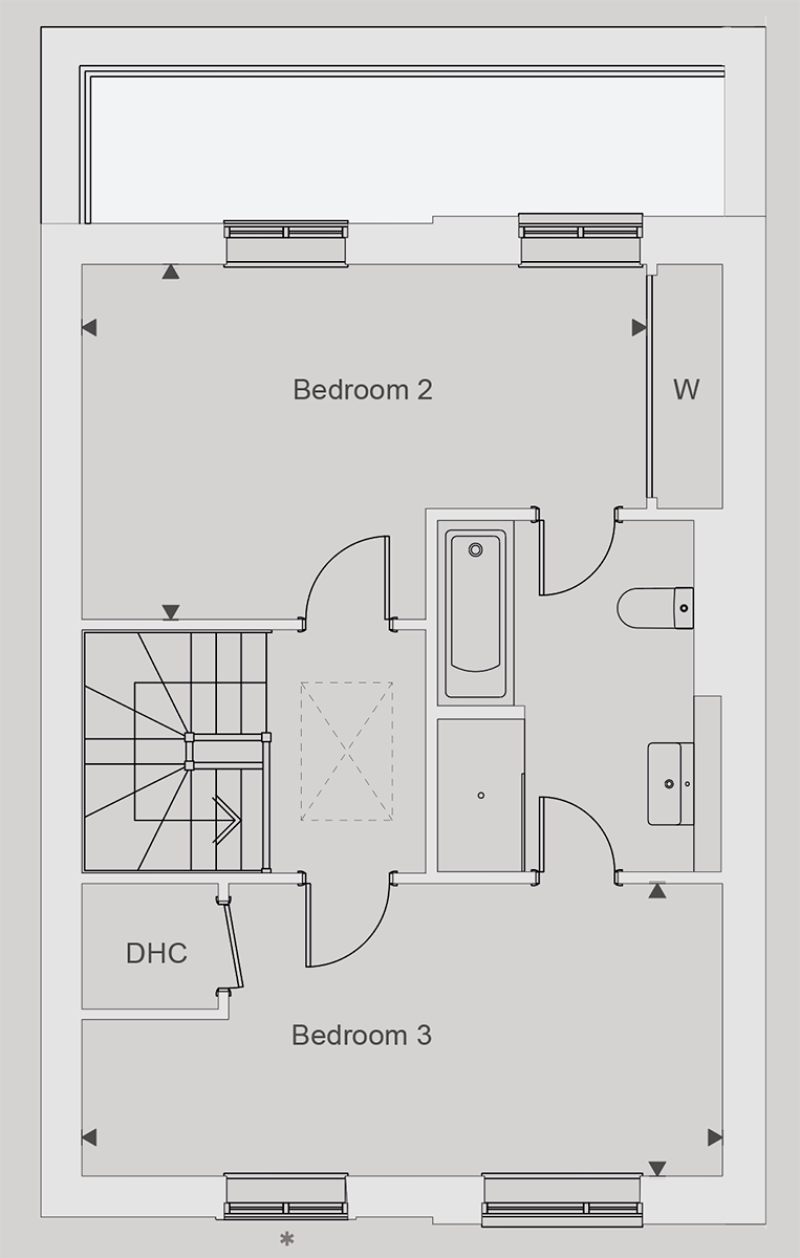

Bedroom 2
5175mm x 3253mm 17’ x 10’8”
Bedroom 3
5870mm x 2680mm 19’3” x 8’10”
The Mews
HOME 28
Kitchen/Family/Dining Room
5870mm x 5003mm 19’3” x 16’5”
Garage
4800mm x 2790mm 15’9” x 9’2”
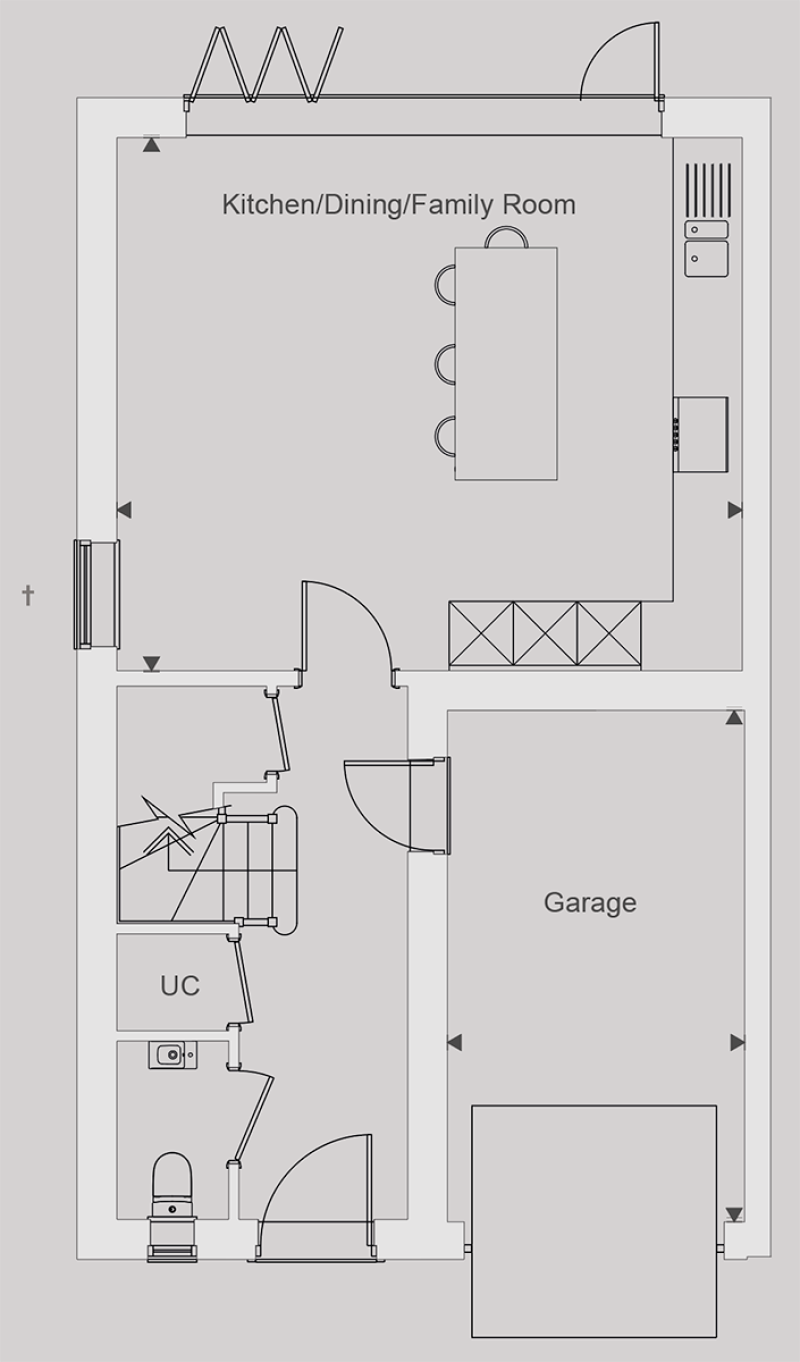

Kitchen/Family/Dining Room
5870mm x 5003mm 19’3” x 16’5”
Garage
4800mm x 2790mm 15’9” x 9’2”
Lounge
5870mm x 3203mm 19’3” x 10‘6”
Bedroom 1
5175mm x 2680mm 17’ x 8’10”
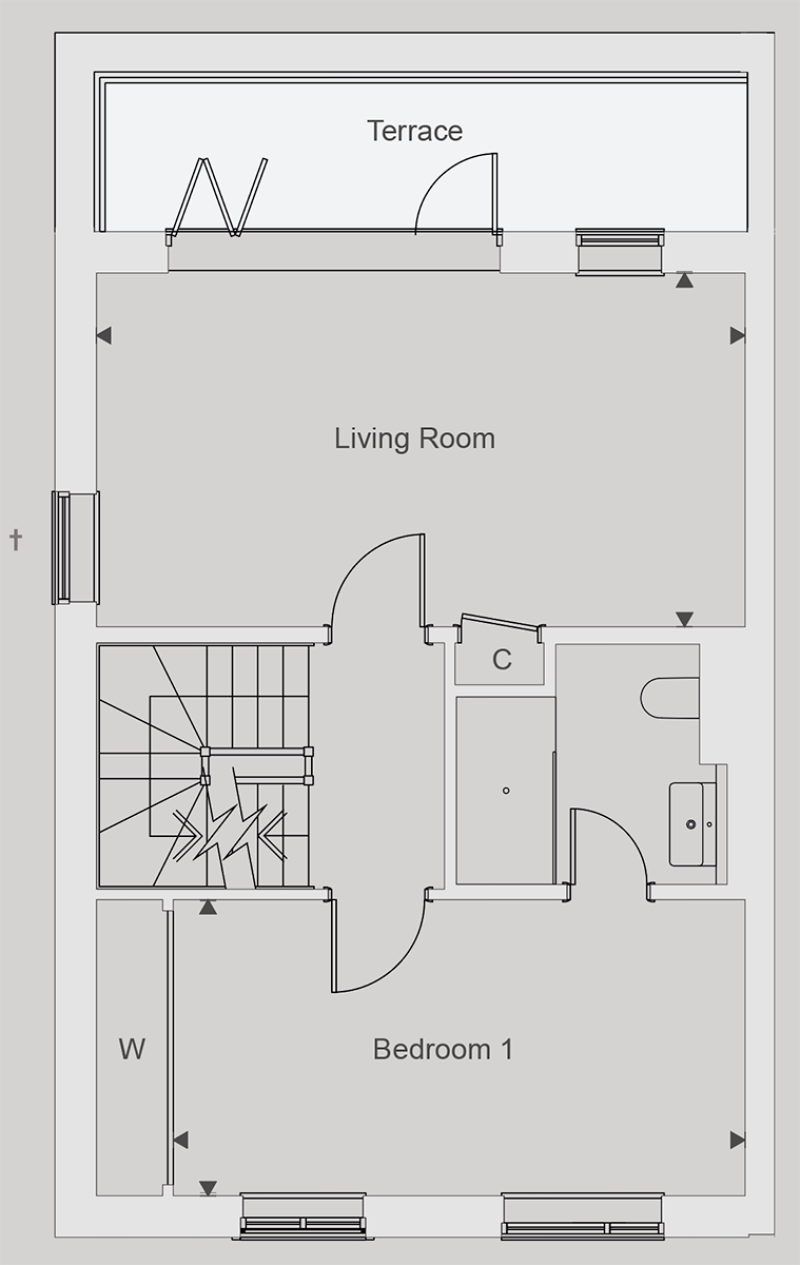

Lounge
5870mm x 3203mm 19’3” x 10‘6”
Bedroom 1
5175mm x 2680mm 17’ x 8’10”
Bedroom 2
5175mm x 3253mm 17’ x 10’8”
Bedroom 3
5870mm x 2680mm 19’3” x 8’10”
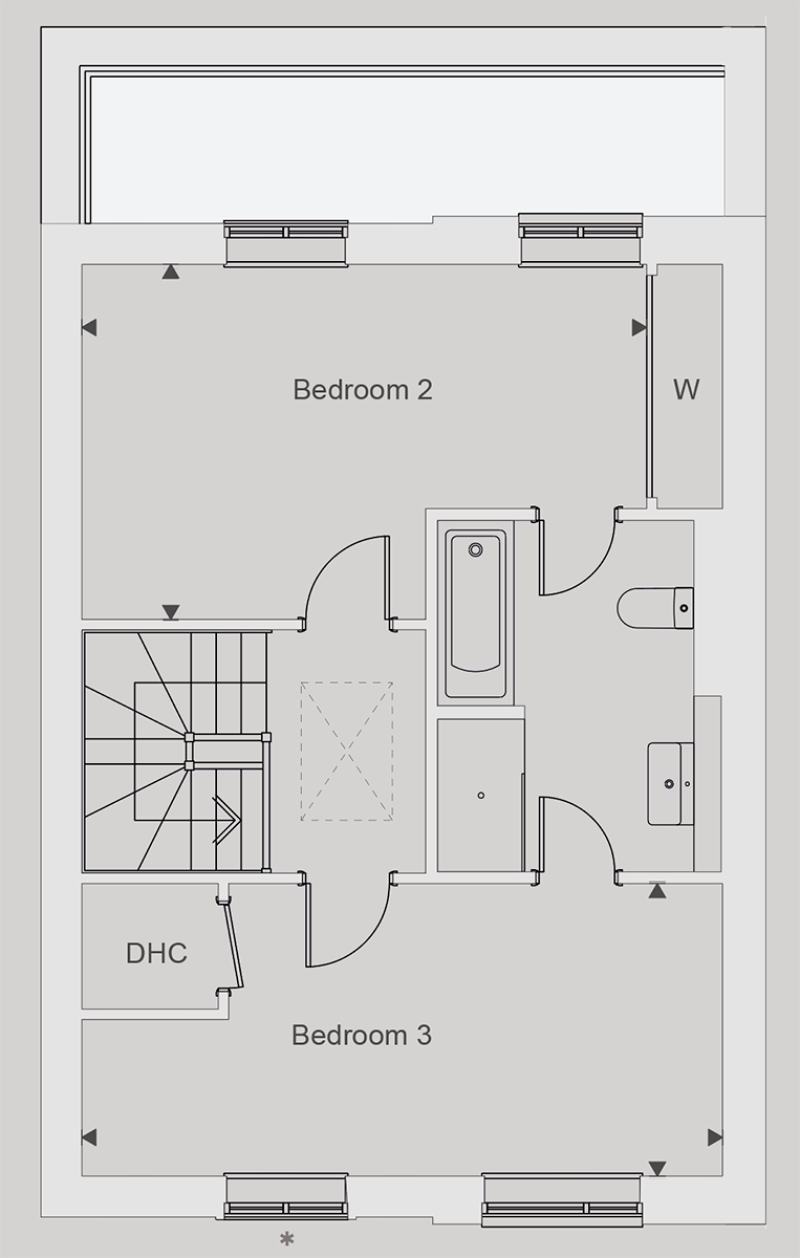

Bedroom 2
5175mm x 3253mm 17’ x 10’8”
Bedroom 3
5870mm x 2680mm 19’3” x 8’10”
The Mews
HOME 29
Kitchen/Family/Dining Room
5870mm x 5003mm 19’3” x 16’5”
Garage
4800mm x 2790mm 15’9” x 9’2”
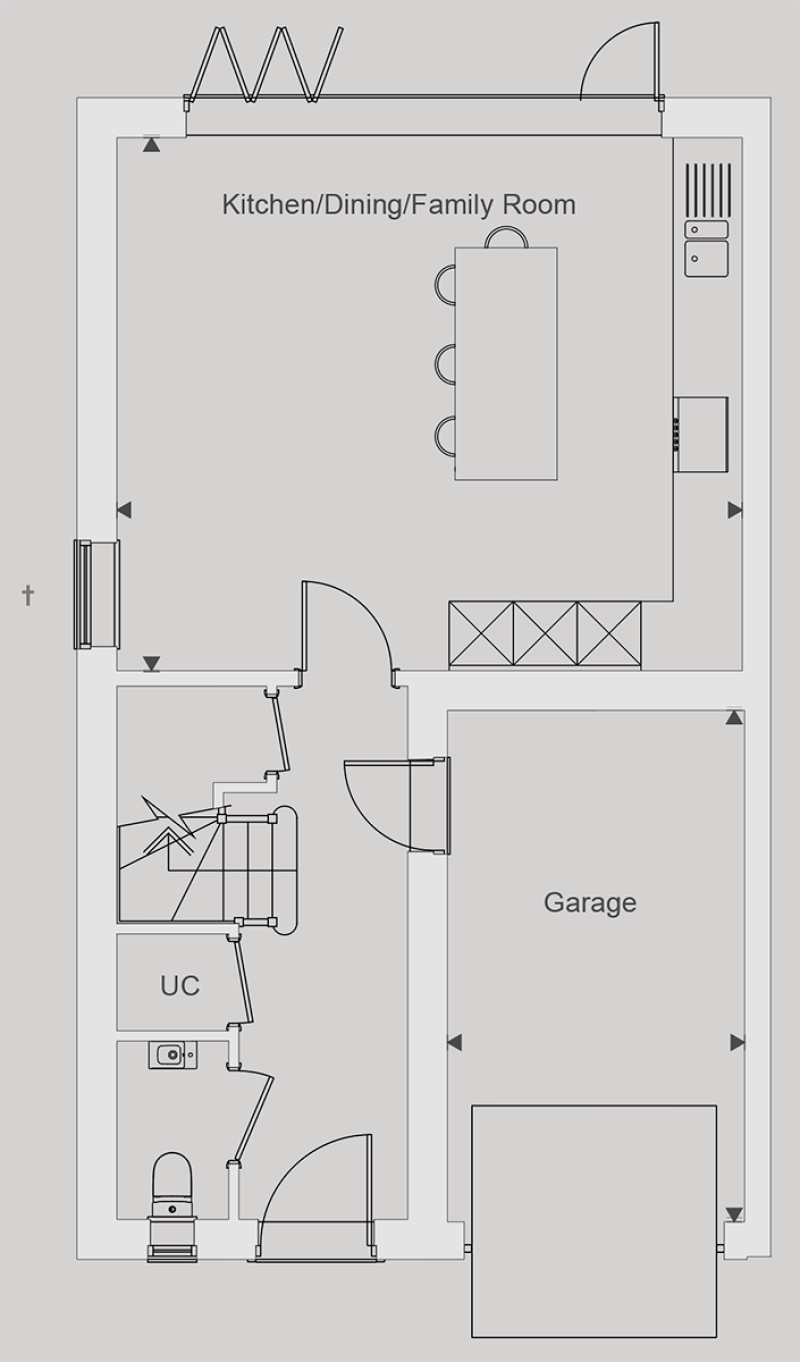

Kitchen/Family/Dining Room
5870mm x 5003mm 19’3” x 16’5”
Garage
4800mm x 2790mm 15’9” x 9’2”
Lounge
5870mm x 3203mm 19’3” x 10‘6”
Bedroom 1
5175mm x 2680mm 17’ x 8’10”
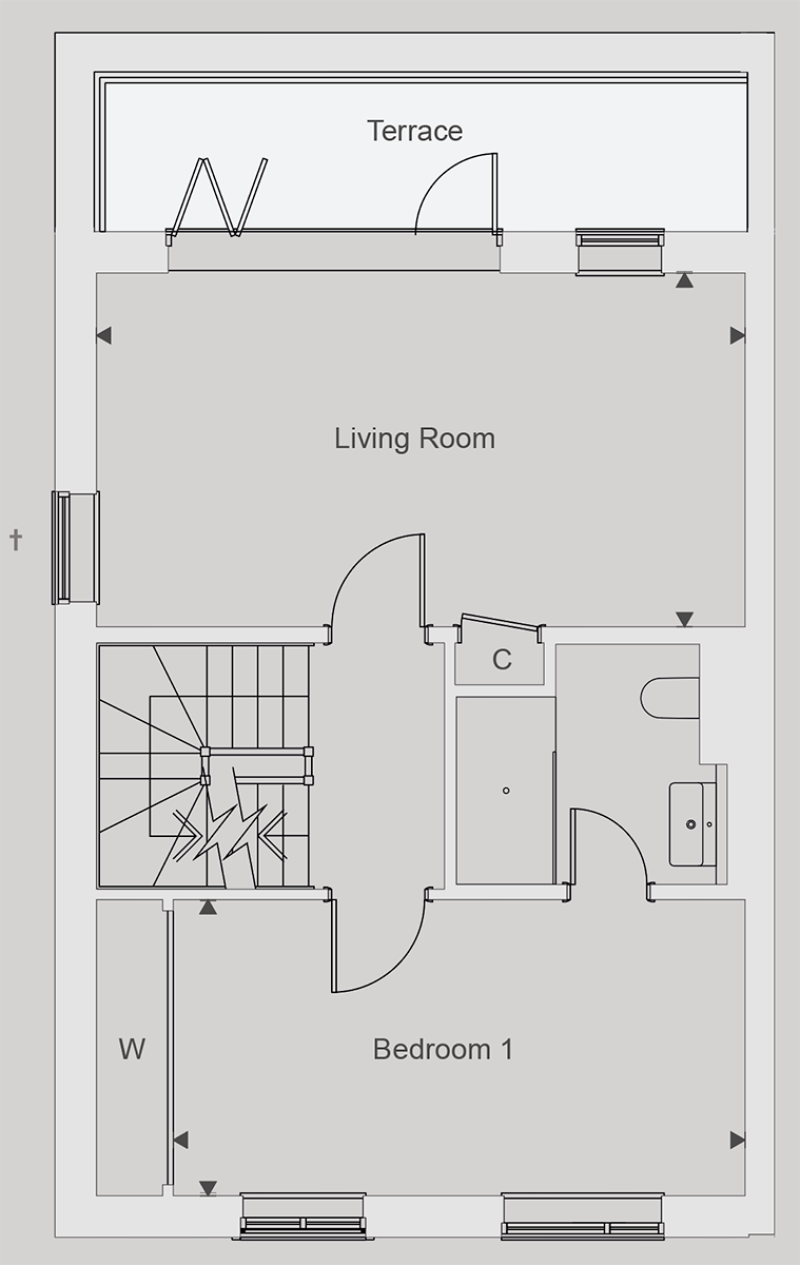

Lounge
5870mm x 3203mm 19’3” x 10‘6”
Bedroom 1
5175mm x 2680mm 17’ x 8’10”
Bedroom 2
5175mm x 3253mm 17’ x 10’8”
Bedroom 3
5870mm x 2680mm 19’3” x 8’10”
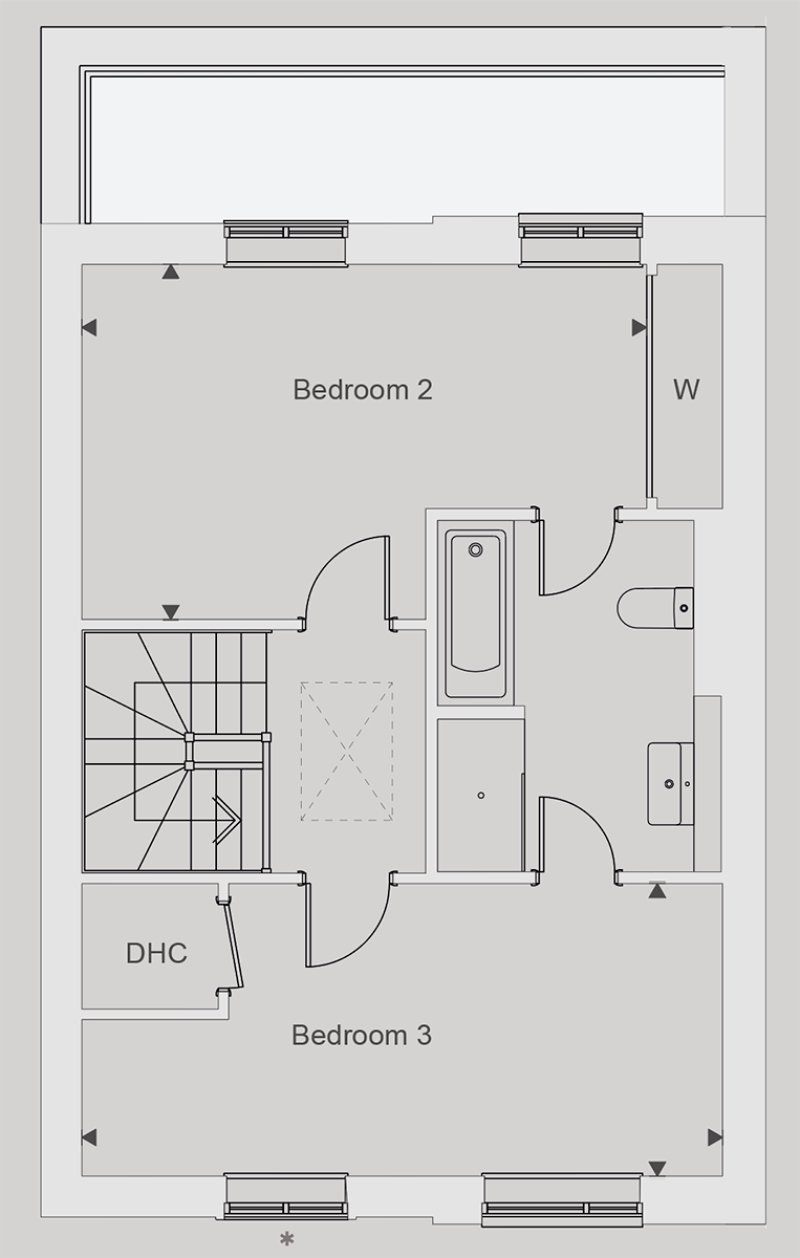

Bedroom 2
5175mm x 3253mm 17’ x 10’8”
Bedroom 3
5870mm x 2680mm 19’3” x 8’10”

Have you registered?
Register your details with Oakford Homes to keep up-to-date with all the latest news on our current developments, and to be amongst the first to hear about our exciting new projects
Specifications

An exemplary Specification
See for yourself


 The Mews
The Mews Other housetypes
Other housetypes

