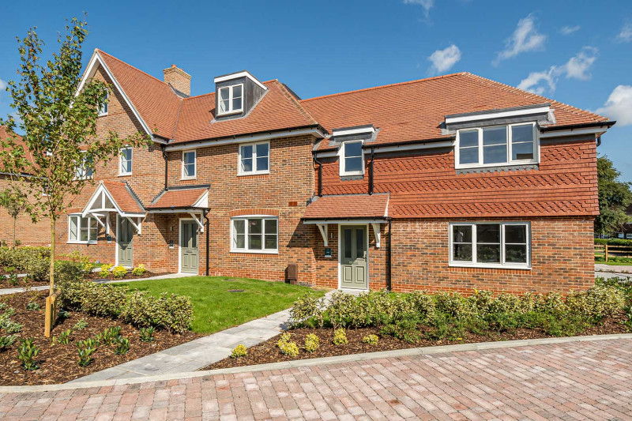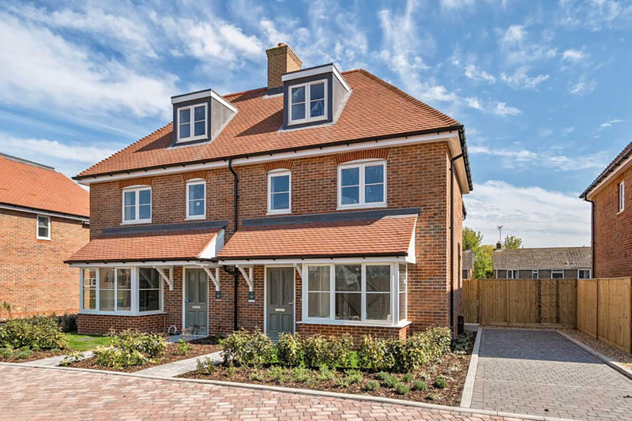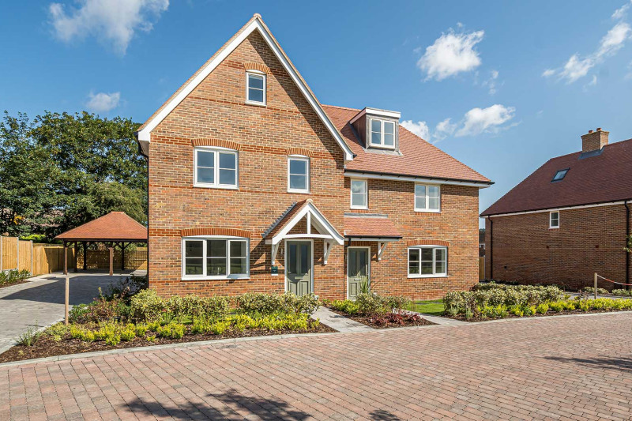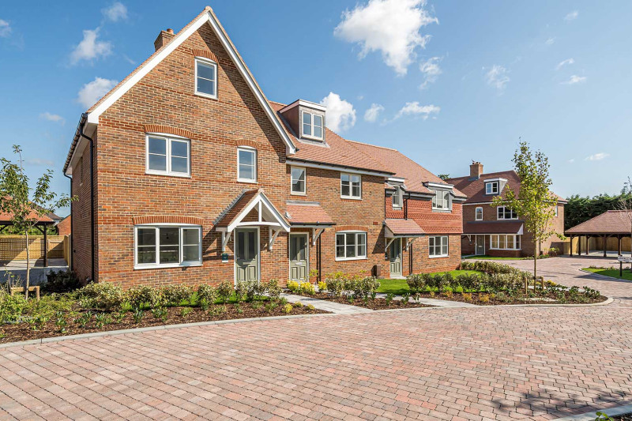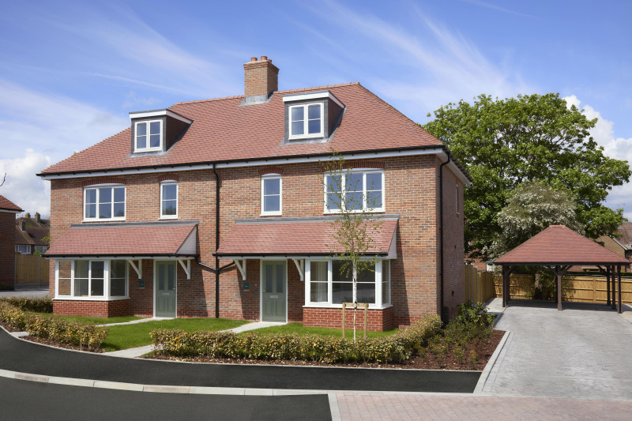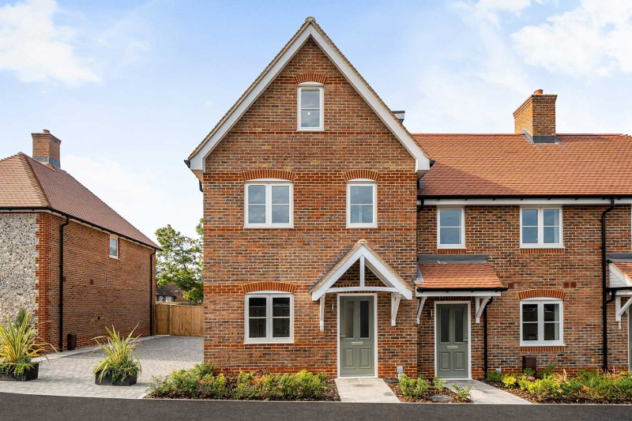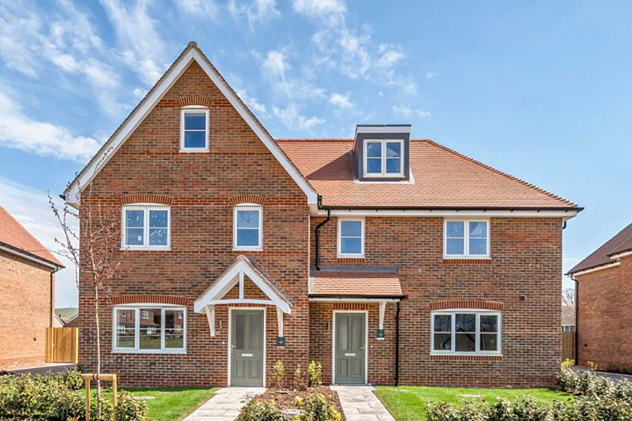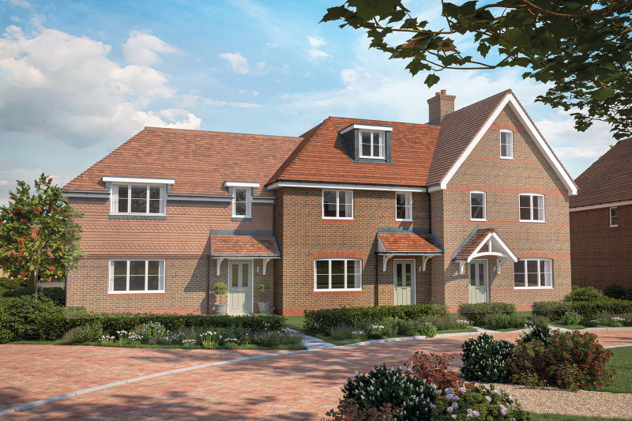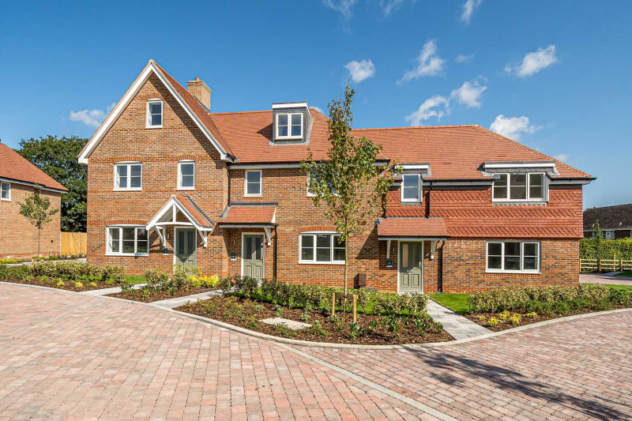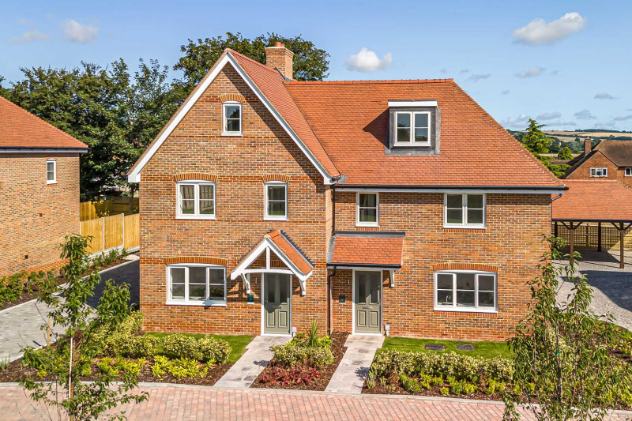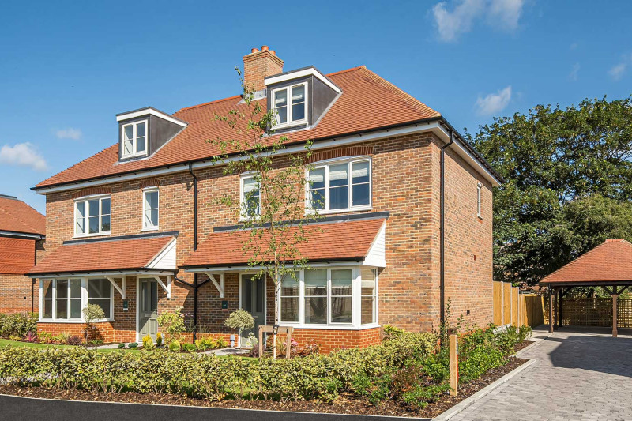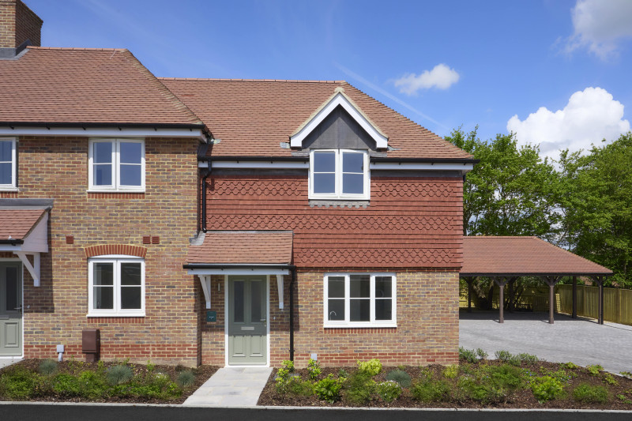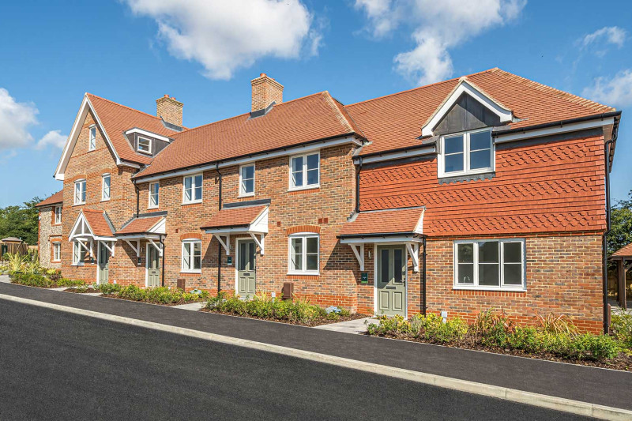With all the RIGHT CONNECTIONS
A perfect location
Close to the southern slopes of South Downs National Park, the homes at Oakley Green benefit from easy access to the great outdoors, with beautiful walks and cycle trails on your doorstep. With the prestigious Goodwood Estate just around the corner and the charming Cathedral City of Chichester, which offers a wealth of options for dining out, shopping and entertainment just 4 miles away, Oakley Green really will offer you the best of both worlds.

 Midhurst Road, Lavant, PO18 0DB
Midhurst Road, Lavant, PO18 0DB
 Prices from £550,000
Prices from £550,000
 2, 3 & 4 bedroom homes and 1 & 2 bedroom apartments
2, 3 & 4 bedroom homes and 1 & 2 bedroom apartments
 Show home: Re-opening in 12 hours
Show home: Re-opening in 12 hours

 Arrange a Viewing
Arrange a Viewing  Download Brochure
Download Brochure
 Oakley Green
Oakley Green 

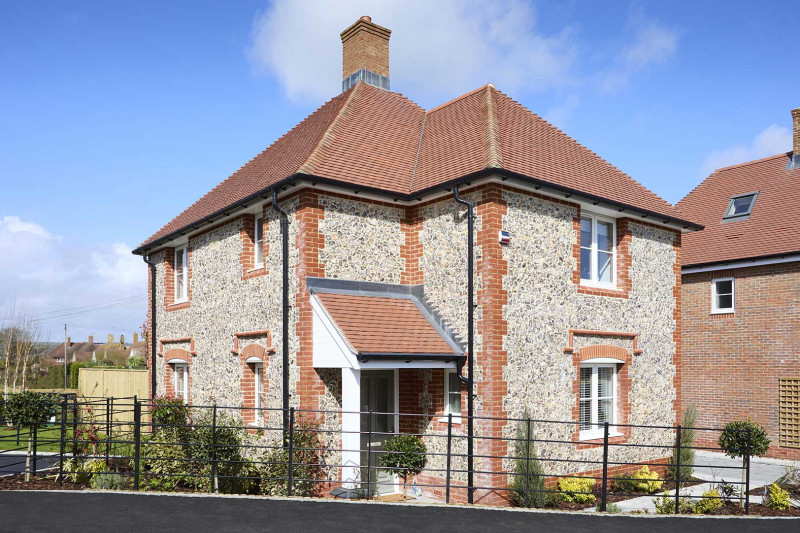
 £550,000
£550,000
