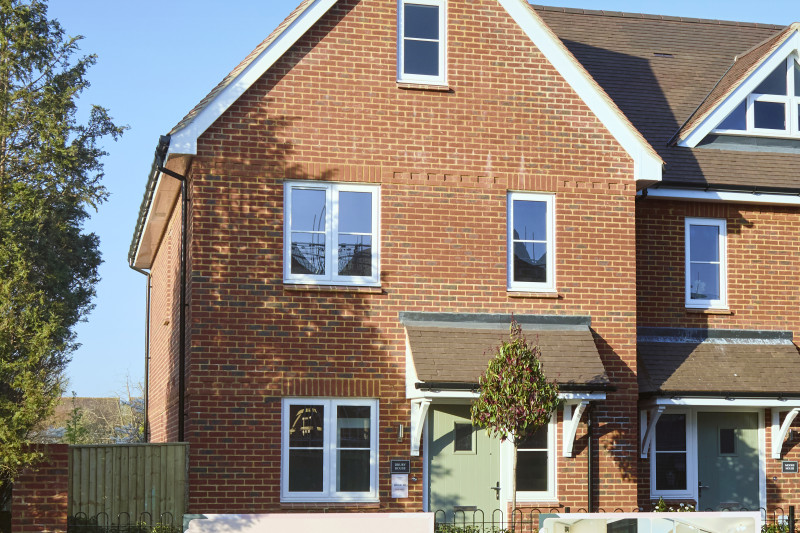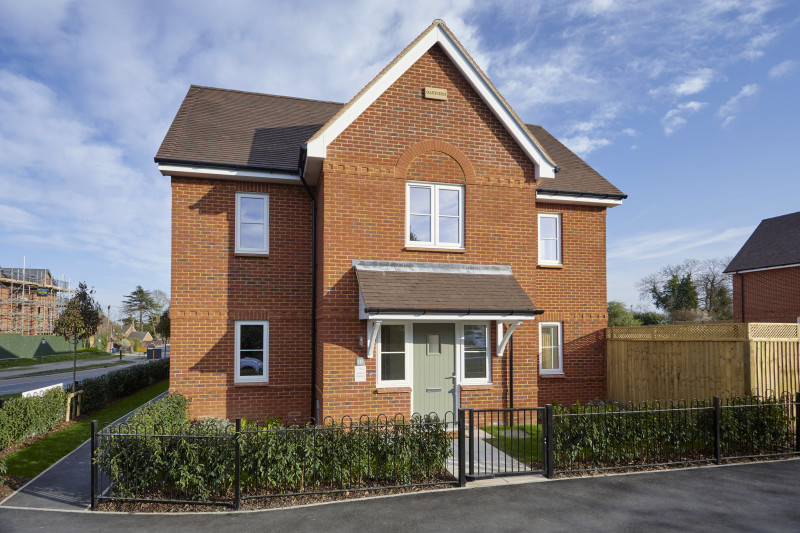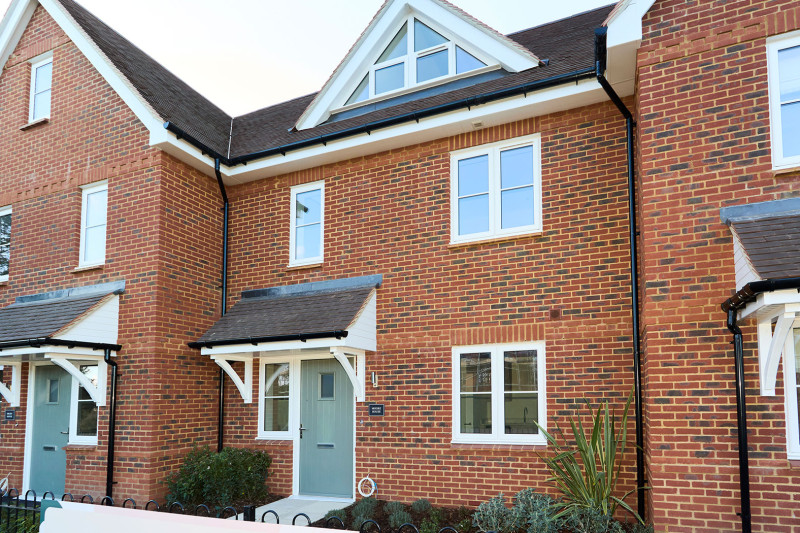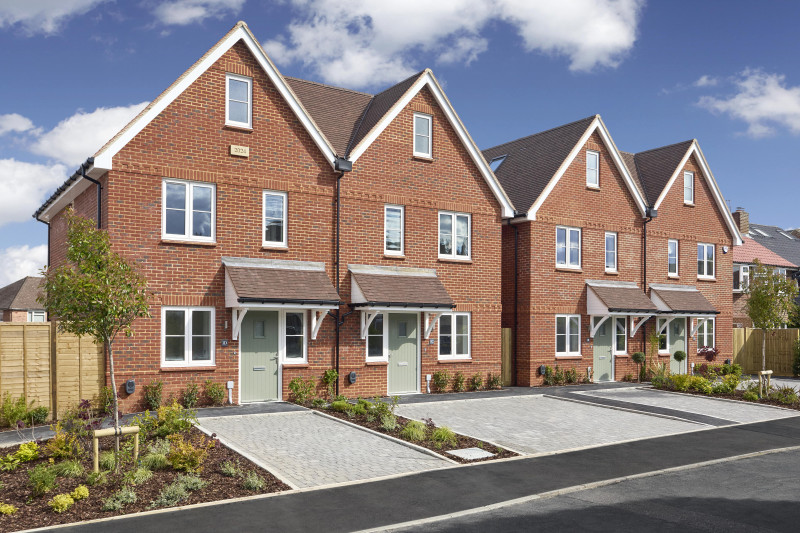The Buckinghamshire village of Chalfont St Peter is sought after as it combines superior facilities and excellent commuter links with a semi-rural setting and glorious English countryside.
Residents enjoy an array of shops and amenities that far outweigh its village status, ensuring Chalfont St Peter is a self-sufficient place to live. The High Street is where you’ll find an M&S Food Hall, together with convenience stores and independent shops. A bakery, greengrocer, Post Office, opticians and pharmacy all feature for an authentic village experience.
Socialising is just as important as shopping in Chalfont St Peter, with a varied collection of places to drink, dine and participate. The village’s pubs, craft brewery, cafés and restaurants are always busy, while sports clubs meet at the village’s own leisure centre. The great outdoors awaits when you live in Chalfont St Peter.
Gold Hill Common is a verdant introduction to wide, open space or walk along the River Misbourne that flows through the village to Chalfont Viaduct. Travel just three minutes north and you’ll reach the edge of the Chiltern Hills National Landscape. Explore 324 square miles of dramatic landscapes, nature reserves and 5,000 footpaths, bridleways and byways await.
Families will find a pleasing selection of schools in Chalfont St Peter and the surrounding neighbourhoods. Many of the local primary schools are rated as ‘outstanding’ or ‘good’ by Ofsted, including Chalfont St Peter Infant School, Chalfont St Peter CofE Academy and Robertswood School. Secondary education is based at The Chalfonts Community College and families are also in the catchment of Buckinghamshire’s grammar schools.

 Penington Mews, Chalfont St Peter, SL9 9DF
Penington Mews, Chalfont St Peter, SL9 9DF
 Prices from £785,000
Prices from £785,000
 3 & 4 bedroom homes
3 & 4 bedroom homes

 Arrange a Viewing
Arrange a Viewing  Download Brochure
Download Brochure
 Penington Mews
Penington Mews 

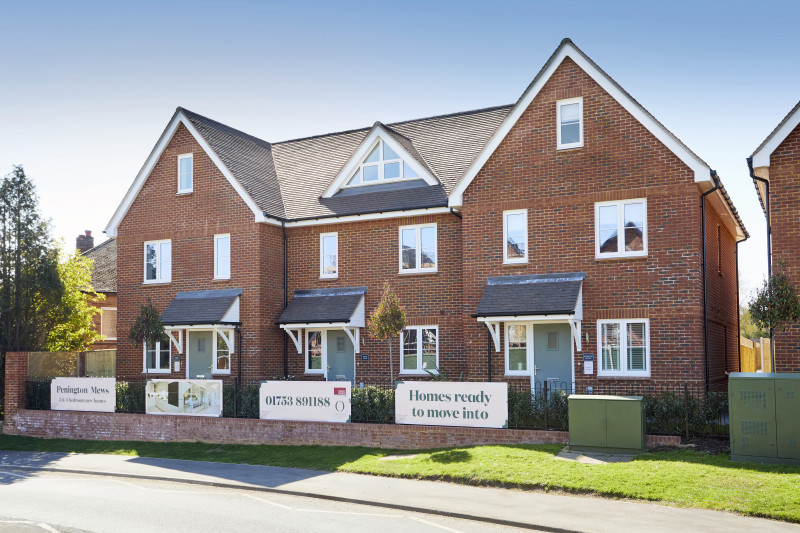
 £785,000
£785,000
